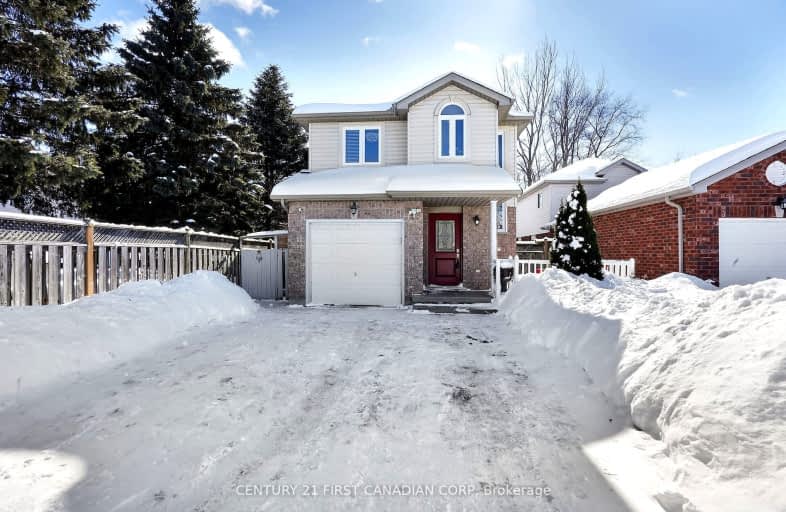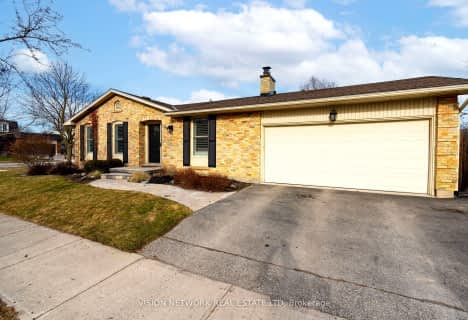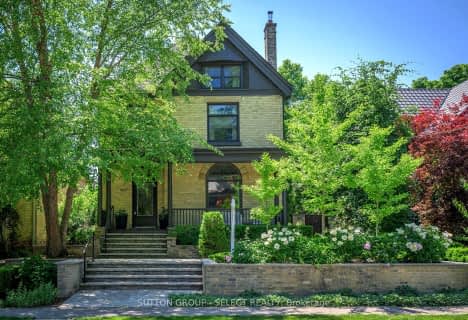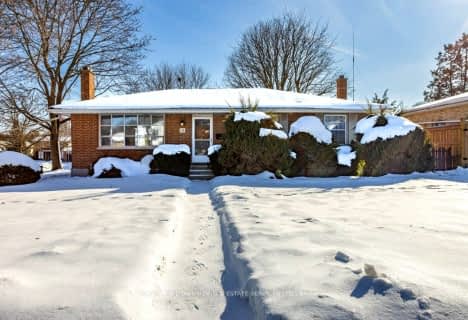Somewhat Walkable
- Some errands can be accomplished on foot.
Some Transit
- Most errands require a car.
Bikeable
- Some errands can be accomplished on bike.

École élémentaire Gabriel-Dumont
Elementary: PublicÉcole élémentaire catholique Monseigneur-Bruyère
Elementary: CatholicHillcrest Public School
Elementary: PublicNorthbrae Public School
Elementary: PublicSt Mark
Elementary: CatholicLouise Arbour French Immersion Public School
Elementary: PublicRobarts Provincial School for the Deaf
Secondary: ProvincialRobarts/Amethyst Demonstration Secondary School
Secondary: ProvincialÉcole secondaire Gabriel-Dumont
Secondary: PublicÉcole secondaire catholique École secondaire Monseigneur-Bruyère
Secondary: CatholicMontcalm Secondary School
Secondary: PublicA B Lucas Secondary School
Secondary: Public-
Ed Blake Park
Barker St (btwn Huron & Kipps Lane), London ON 0.41km -
Selvilla Park
Sevilla Park Pl, London ON 1.1km -
Adelaide Street Wells Park
London ON 1.14km
-
President's Choice Financial ATM
1118 Adelaide St N, London ON N5Y 2N5 1.35km -
TD Bank Financial Group
1314 Huron St (at Highbury Ave), London ON N5Y 4V2 1.43km -
Scotiabank
1250 Highbury Ave N (at Huron St.), London ON N5Y 6M7 1.72km





















