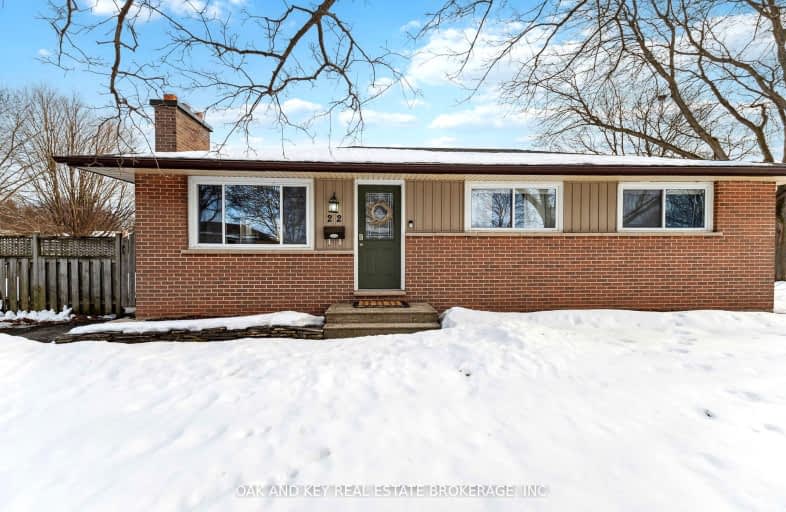Car-Dependent
- Most errands require a car.
38
/100
Some Transit
- Most errands require a car.
41
/100
Somewhat Bikeable
- Most errands require a car.
37
/100

Cedar Hollow Public School
Elementary: Public
1.77 km
Robarts Provincial School for the Deaf
Elementary: Provincial
2.07 km
St Anne's Separate School
Elementary: Catholic
1.44 km
École élémentaire catholique Ste-Jeanne-d'Arc
Elementary: Catholic
0.60 km
Evelyn Harrison Public School
Elementary: Public
0.87 km
Chippewa Public School
Elementary: Public
0.38 km
Robarts Provincial School for the Deaf
Secondary: Provincial
2.07 km
Robarts/Amethyst Demonstration Secondary School
Secondary: Provincial
2.07 km
École secondaire Gabriel-Dumont
Secondary: Public
3.09 km
Thames Valley Alternative Secondary School
Secondary: Public
3.77 km
Montcalm Secondary School
Secondary: Public
1.48 km
John Paul II Catholic Secondary School
Secondary: Catholic
2.29 km
-
Fansborough Park
1.53km -
The Great Escape
1295 Highbury Ave N, London ON N5Y 5L3 1.67km -
Cedar Hollow Park
1.78km
-
CIBC
1885 Huron St, London ON N5V 3A5 1.04km -
TD Bank Financial Group
1314 Huron St (at Highbury Ave), London ON N5Y 4V2 1.74km -
Scotiabank
1250 Highbury Ave N (at Huron St.), London ON N5Y 6M7 1.79km














