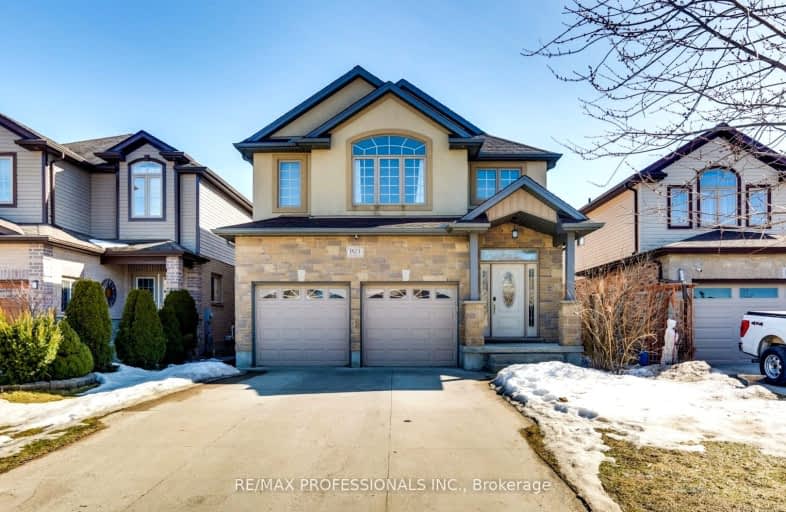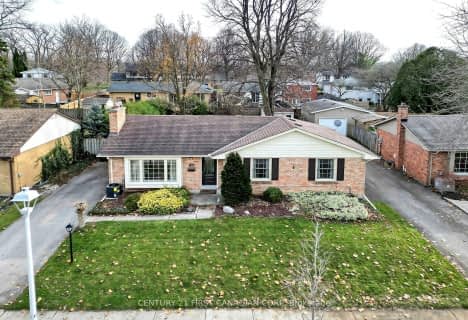Car-Dependent
- Almost all errands require a car.
Some Transit
- Most errands require a car.
Bikeable
- Some errands can be accomplished on bike.

Cedar Hollow Public School
Elementary: PublicSt Anne's Separate School
Elementary: CatholicÉcole élémentaire catholique Ste-Jeanne-d'Arc
Elementary: CatholicHillcrest Public School
Elementary: PublicChippewa Public School
Elementary: PublicNorthridge Public School
Elementary: PublicRobarts Provincial School for the Deaf
Secondary: ProvincialRobarts/Amethyst Demonstration Secondary School
Secondary: ProvincialÉcole secondaire Gabriel-Dumont
Secondary: PublicÉcole secondaire catholique École secondaire Monseigneur-Bruyère
Secondary: CatholicMontcalm Secondary School
Secondary: PublicJohn Paul II Catholic Secondary School
Secondary: Catholic-
Cedar Hollow Park
0.34km -
Creekside Park
1.32km -
Dalkeith Park
ON 2.14km
-
Bitcoin Depot - Bitcoin ATM
1472 Huron St, London ON N5V 2E5 2.25km -
Scotiabank
1140 Highbury Ave N, London ON N5Y 4W1 3.16km -
TD Canada Trust ATM
608 Fanshawe Park Rd E, London ON N5X 1L1 3.46km






















