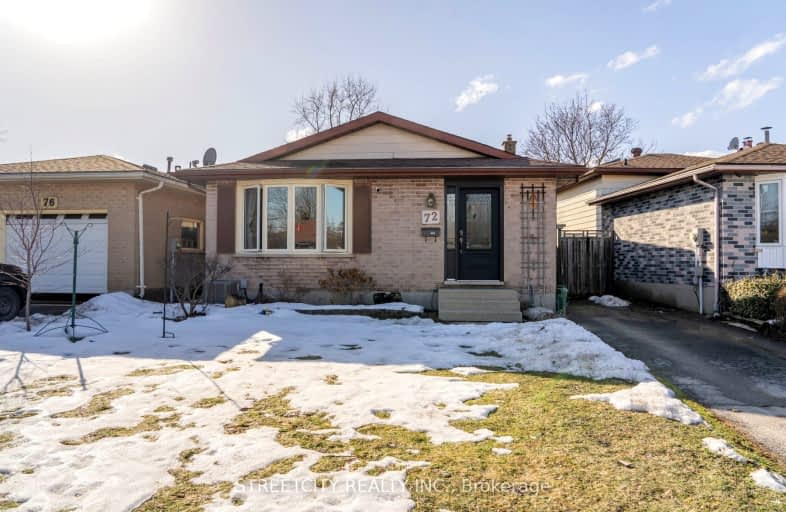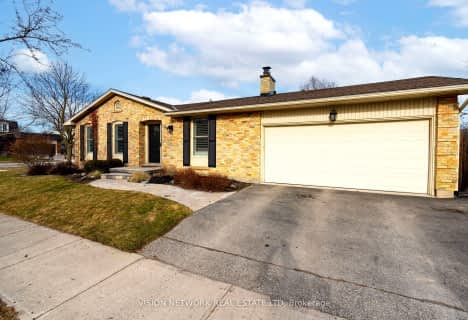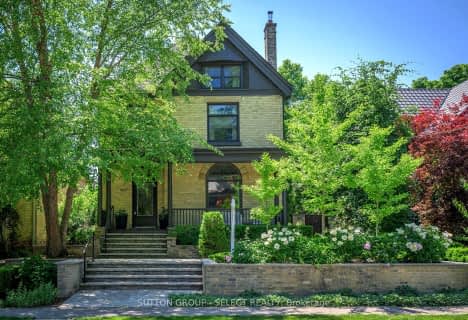Somewhat Walkable
- Some errands can be accomplished on foot.
Good Transit
- Some errands can be accomplished by public transportation.
Bikeable
- Some errands can be accomplished on bike.

École élémentaire Gabriel-Dumont
Elementary: PublicÉcole élémentaire catholique Monseigneur-Bruyère
Elementary: CatholicHillcrest Public School
Elementary: PublicLord Elgin Public School
Elementary: PublicNorthbrae Public School
Elementary: PublicLouise Arbour French Immersion Public School
Elementary: PublicRobarts Provincial School for the Deaf
Secondary: ProvincialRobarts/Amethyst Demonstration Secondary School
Secondary: ProvincialÉcole secondaire Gabriel-Dumont
Secondary: PublicÉcole secondaire catholique École secondaire Monseigneur-Bruyère
Secondary: CatholicMontcalm Secondary School
Secondary: PublicA B Lucas Secondary School
Secondary: Public-
Northeast Park
Victoria Dr, London ON 1.03km -
Dog Park
Adelaide St N (Windemere Ave), London ON 1.42km -
The Great Escape
1295 Highbury Ave N, London ON N5Y 5L3 1.51km
-
Scotiabank
1140 Highbury Ave N, London ON N5Y 4W1 1.95km -
TD Canada Trust ATM
608 Fanshawe Park Rd E, London ON N5X 1L1 2.4km -
TD Bank Financial Group
608 Fanshawe Park Rd E, London ON N5X 1L1 2.4km






















