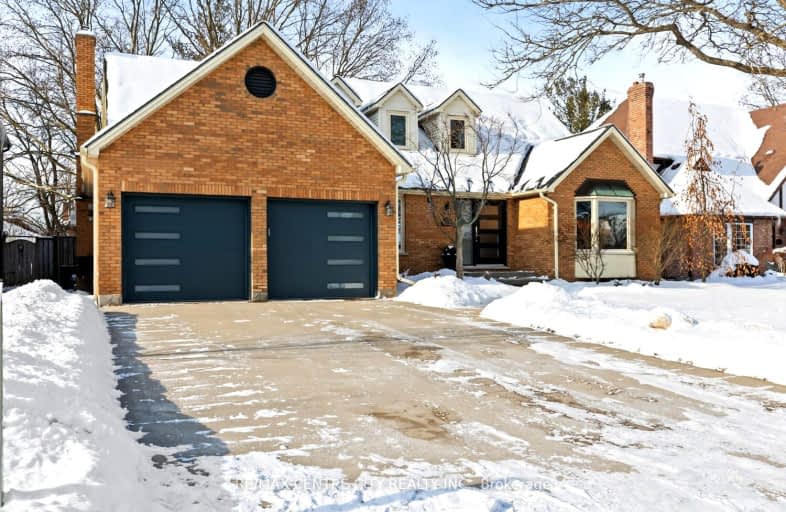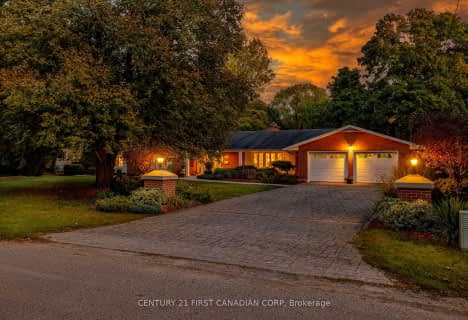Car-Dependent
- Almost all errands require a car.
Some Transit
- Most errands require a car.
Bikeable
- Some errands can be accomplished on bike.

St. Kateri Separate School
Elementary: CatholicNorthbrae Public School
Elementary: PublicRyerson Public School
Elementary: PublicStoneybrook Public School
Elementary: PublicLouise Arbour French Immersion Public School
Elementary: PublicJack Chambers Public School
Elementary: PublicÉcole secondaire Gabriel-Dumont
Secondary: PublicÉcole secondaire catholique École secondaire Monseigneur-Bruyère
Secondary: CatholicMother Teresa Catholic Secondary School
Secondary: CatholicMontcalm Secondary School
Secondary: PublicLondon Central Secondary School
Secondary: PublicA B Lucas Secondary School
Secondary: Public-
Dog Park
Adelaide St N (Windemere Ave), London ON 0.4km -
Selvilla Park
Sevilla Park Pl, London ON 2.1km -
Doidge Park
269 Cheapside St (at Wellington St.), London ON 2.24km
-
TD Canada Trust ATM
608 Fanshawe Park Rd E, London ON N5X 1L1 1.19km -
Scotiabank
1151 Richmond St, London ON N6A 3K7 1.75km -
CIBC
1088 Adelaide St N (at Huron St.), London ON N5Y 2N1 1.77km
- 2 bath
- 5 bed
- 3000 sqft
1312 Corley Drive North Drive East, London, Ontario • N6G 4K5 • North A














