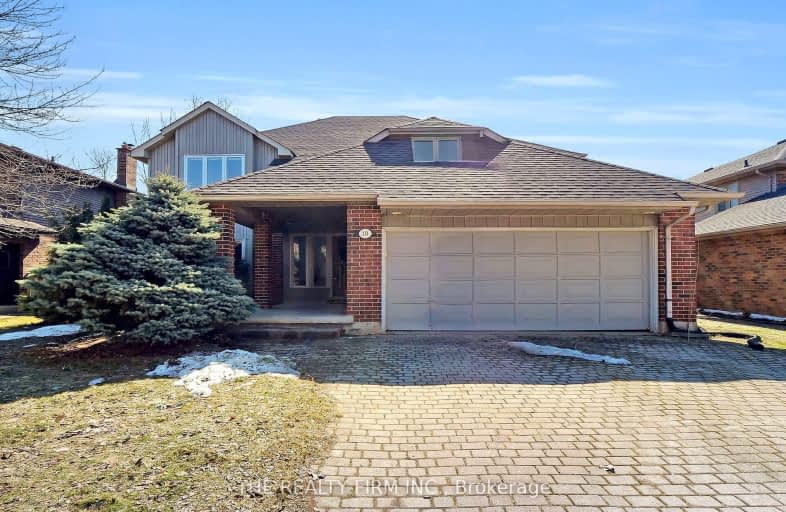Car-Dependent
- Almost all errands require a car.
Good Transit
- Some errands can be accomplished by public transportation.
Bikeable
- Some errands can be accomplished on bike.

St. Kateri Separate School
Elementary: CatholicRyerson Public School
Elementary: PublicStoneybrook Public School
Elementary: PublicMasonville Public School
Elementary: PublicLouise Arbour French Immersion Public School
Elementary: PublicJack Chambers Public School
Elementary: PublicÉcole secondaire Gabriel-Dumont
Secondary: PublicÉcole secondaire catholique École secondaire Monseigneur-Bruyère
Secondary: CatholicMother Teresa Catholic Secondary School
Secondary: CatholicLondon Central Secondary School
Secondary: PublicMedway High School
Secondary: PublicA B Lucas Secondary School
Secondary: Public-
Carriage Hill Park
Ontario 0.65km -
Dog Park
Adelaide St N (Windemere Ave), London ON 1.26km -
TD Green Energy Park
Hillview Blvd, London ON 1.56km
-
BMO Bank of Montreal
1680 Richmond St, London ON N6G 3Y9 1.12km -
TD Bank Financial Group
1137 Richmond St (at University Dr.), London ON N6A 3K6 1.45km -
TD Bank Financial Group
1663 Richmond St, London ON N6G 2N3 1.48km




