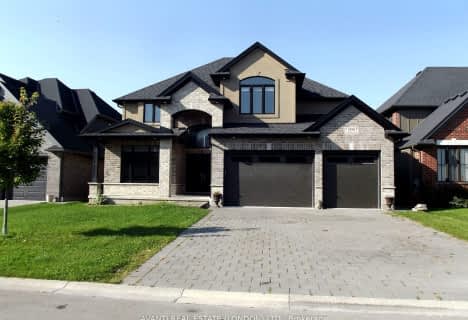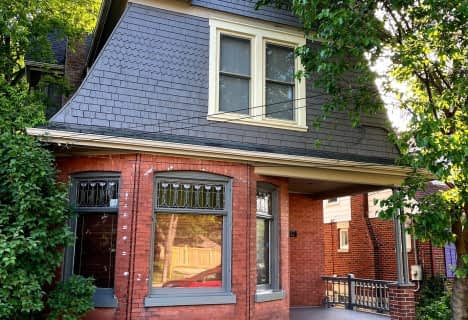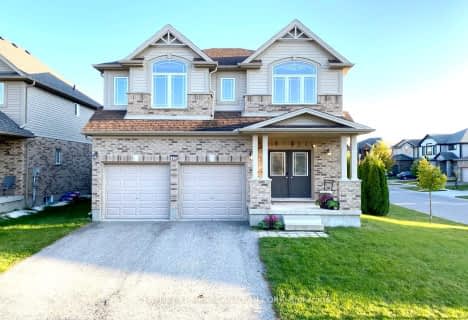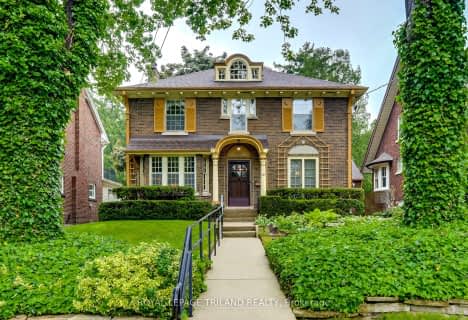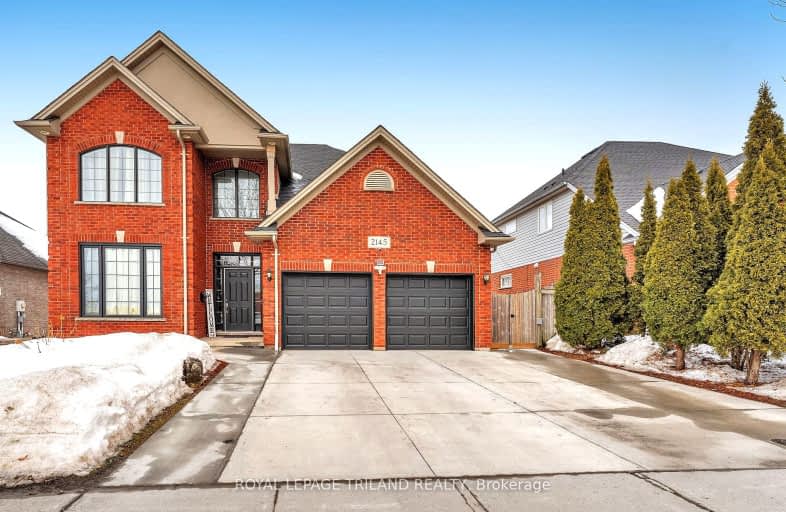
Car-Dependent
- Most errands require a car.
Some Transit
- Most errands require a car.
Somewhat Bikeable
- Most errands require a car.

St. Kateri Separate School
Elementary: CatholicStoneybrook Public School
Elementary: PublicMasonville Public School
Elementary: PublicSt Catherine of Siena
Elementary: CatholicEmily Carr Public School
Elementary: PublicJack Chambers Public School
Elementary: PublicSt. Andre Bessette Secondary School
Secondary: CatholicMother Teresa Catholic Secondary School
Secondary: CatholicOakridge Secondary School
Secondary: PublicMedway High School
Secondary: PublicSir Frederick Banting Secondary School
Secondary: PublicA B Lucas Secondary School
Secondary: Public-
Plane Tree Park
London ON 0.74km -
Ambleside Park
Ontario 1.56km -
Weldon Park
St John's Dr, Arva ON 1.8km
-
TD Bank Financial Group
2165 Richmond St, London ON N6G 3V9 0.73km -
Commercial Banking Svc
1705 Richmond St, London ON N5X 3Y2 0.93km -
TD Bank Financial Group
1663 Richmond St, London ON N6G 2N3 1.16km
- 2 bath
- 5 bed
- 3000 sqft
1312 Corley Drive North Drive East, London, Ontario • N6G 4K5 • North A




