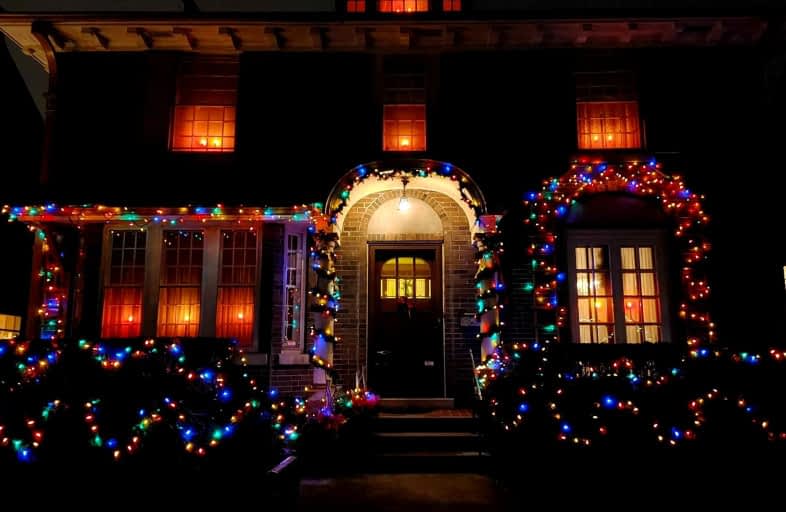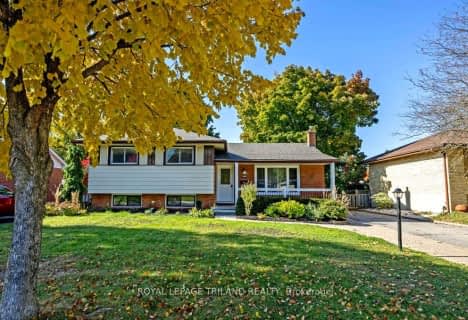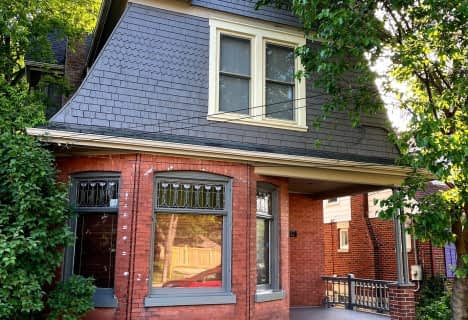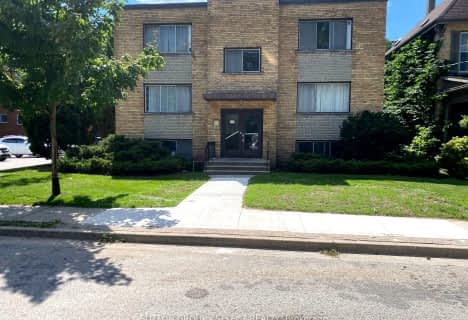Somewhat Walkable
- Most errands can be accomplished on foot.
Good Transit
- Some errands can be accomplished by public transportation.
Bikeable
- Some errands can be accomplished on bike.

St Michael
Elementary: CatholicSt Georges Public School
Elementary: PublicSt. Kateri Separate School
Elementary: CatholicNorthbrae Public School
Elementary: PublicRyerson Public School
Elementary: PublicJeanne-Sauvé Public School
Elementary: PublicÉcole secondaire Gabriel-Dumont
Secondary: PublicÉcole secondaire catholique École secondaire Monseigneur-Bruyère
Secondary: CatholicLondon Central Secondary School
Secondary: PublicCatholic Central High School
Secondary: CatholicA B Lucas Secondary School
Secondary: PublicH B Beal Secondary School
Secondary: Public-
Gibbons Park
London ON 0.85km -
Gibbons Park
2A Grosvenor St (at Victoria St.), London ON N6A 2B1 1.31km -
Gibbons Park Pavilion
London ON 1.14km
-
CIBC
228 Oxford St E (Richmond Street), London ON N6A 1T7 1.23km -
BMO Bank of Montreal
316 Oxford St E, London ON N6A 1V5 1.24km -
Scotiabank
1349 Western Rd, London ON N6G 1H3 1.56km
- 2 bath
- 5 bed
- 3000 sqft
1312 Corley Drive North Drive East, London, Ontario • N6G 4K5 • North A




















