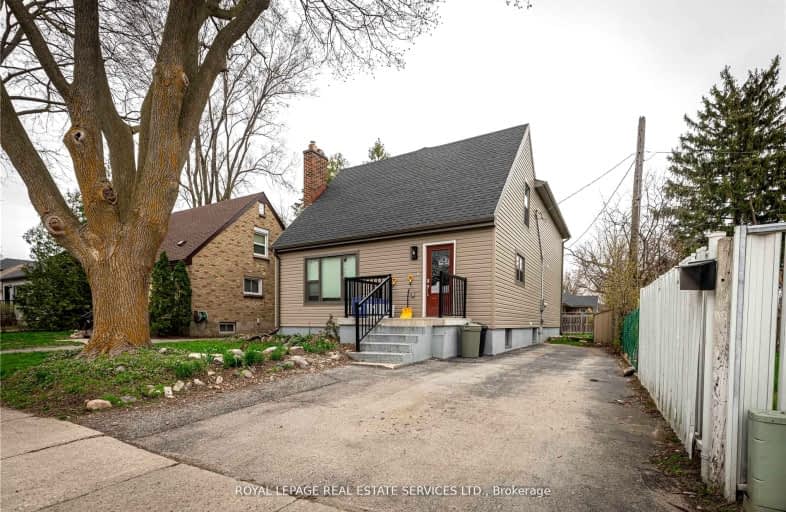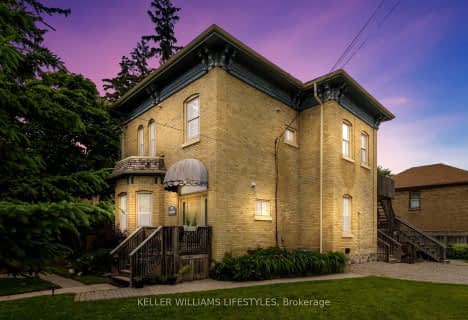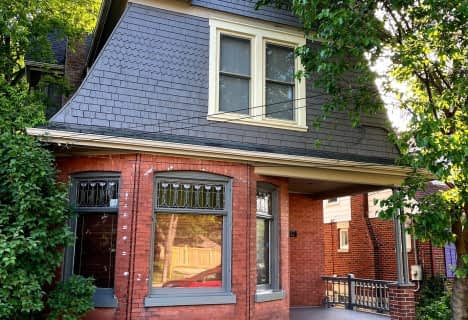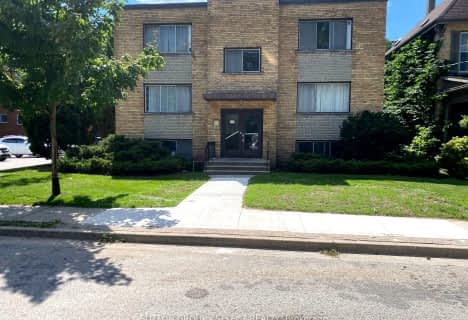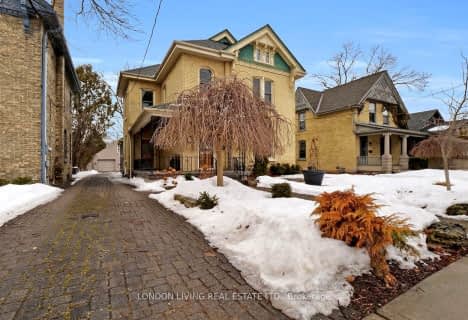Very Walkable
- Most errands can be accomplished on foot.
Good Transit
- Some errands can be accomplished by public transportation.
Very Bikeable
- Most errands can be accomplished on bike.

Victoria Public School
Elementary: PublicSt Georges Public School
Elementary: PublicUniversity Heights Public School
Elementary: PublicRyerson Public School
Elementary: PublicJeanne-Sauvé Public School
Elementary: PublicEagle Heights Public School
Elementary: PublicWestminster Secondary School
Secondary: PublicLondon South Collegiate Institute
Secondary: PublicLondon Central Secondary School
Secondary: PublicCatholic Central High School
Secondary: CatholicSir Frederick Banting Secondary School
Secondary: PublicH B Beal Secondary School
Secondary: Public-
Alibi Road House
25 Oxford Street W, London, ON N6H 1R2 0.58km -
ANND
140 Ann Street, Unit 108, London, ON N6A 1R3 1.02km -
The Runt Club
155 Albert Street, London, ON N6A 1L9 1.13km
-
McDonald's
61 Oxford Street West, London, ON N6H 5S8 0.41km -
Starbucks
265 Wharncliffe Road N, London, ON N6G 1E2 0.44km -
7-Eleven
72 Wharncliffe Rd N, London, ON N6H 2A3 0.54km
-
GoodLife Fitness
355 Wellington St, London, ON N6A 3N7 1.86km -
Goodlife Fitness
710 Proudfoot Ln, London, ON N6H 5G5 1.75km -
Hybrid Fitness
530 Oxford Street W, London, ON N6H 1T6 2.03km
-
London Care Pharmacy
140 Oxford Street E, Suite 101, London, ON N6A 5R9 1.07km -
Wortley Village Pharmasave
190 Wortley Road, London, ON N6C 4Y7 2.25km -
Rexall
1375 Beaverbrook Avenue, London, ON N6H 0J1 2.48km
-
Venice Pizza
243 Wharncliffe Rd N, London, ON N6H 2B9 0.41km -
Mr Sub
243 Wharncliffe Road N, London, ON N6H 2B9 0.41km -
Western 2 for 1 Pizza
243 Wharncliffe Road N, London, ON N6H 2B9 0.41km
-
Cherryhill Village Mall
301 Oxford St W, London, ON N6H 1S6 0.73km -
Esam Construction
301 Oxford Street W, London, ON N6H 1S6 0.73km -
Talbot Centre
148 Fullarton Street, London, ON N6A 5P3 1.28km
-
Metro
301 Oxford Street W, London, ON N6H 1S6 0.73km -
Valu-Mart
234 Oxford Street E, London, ON N6A 1T7 1.39km -
Sebastian's Market
130 King Street, London, ON N6A 1C5 1.47km
-
LCBO
71 York Street, London, ON N6A 1A6 1.5km -
The Beer Store
1080 Adelaide Street N, London, ON N5Y 2N1 3.16km -
The Beer Store
875 Highland Road W, Kitchener, ON N2N 2Y2 77.62km
-
7-Eleven
72 Wharncliffe Rd N, London, ON N6H 2A3 0.54km -
7-Eleven
1181 Western Rd, London, ON N6G 1C6 1.66km -
Shell Canada Service Station
316 Oxford Street E, London, ON N6A 1V5 1.72km
-
Imagine Cinemas London
355 Wellington Street, London, ON N6A 3N7 1.86km -
Hyland Cinema
240 Wharncliffe Road S, London, ON N6J 2L4 2.13km -
Western Film
Western University, Room 340, UCC Building, London, ON N6A 5B8 2.38km
-
Cherryhill Public Library
301 Oxford Street W, London, ON N6H 1S6 0.72km -
Public Library
251 Dundas Street, London, ON N6A 6H9 1.71km -
London Public Library Landon Branch
167 Wortley Road, London, ON N6C 3P6 2.12km
-
London Health Sciences Centre - University Hospital
339 Windermere Road, London, ON N6G 2V4 2.75km -
Parkwood Hospital
801 Commissioners Road E, London, ON N6C 5J1 4.76km -
Wharncliffe
201-240 Wharncliffe Rd N, London, ON N6H 4P2 0.33km
-
Empress Avenue Park
161 Empress Ave, London ON N6H 2G4 0.13km -
West Lions Park
20 Granville St, London ON N6H 1J3 0.15km -
Kensington Park
16 Fernley Ave, London ON N6H 2C8 0.43km
-
BMO Bank of Montreal
301 Oxford St W, London ON N6H 1S6 0.73km -
BMO Bank of Montreal
101 Cherryhill Blvd (at Oxford St W), London ON N6H 4S4 0.89km -
RBC Royal Bank
465 Richmond St (at King St.), London ON N6A 5P4 1.24km
- 2 bath
- 5 bed
- 3000 sqft
1312 Corley Drive North Drive East, London, Ontario • N6G 4K5 • North A
