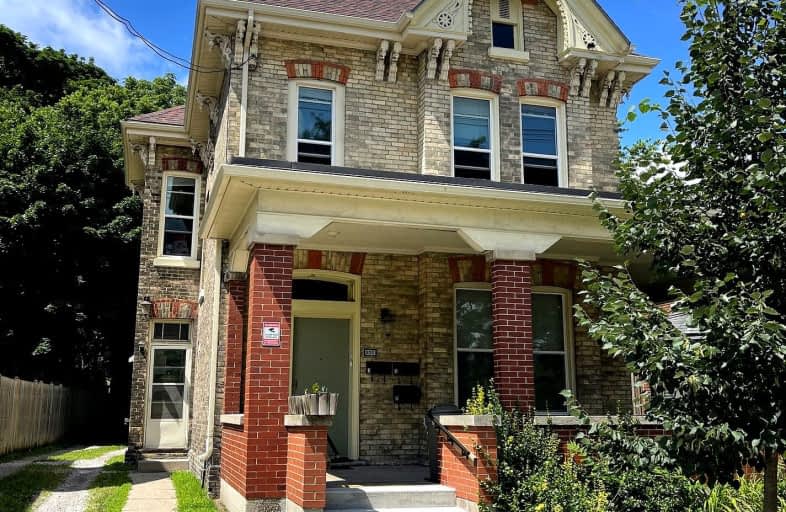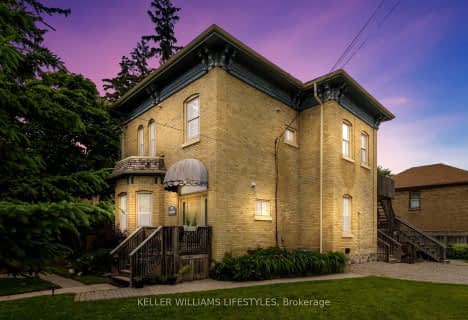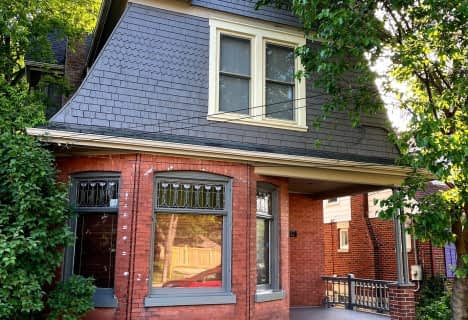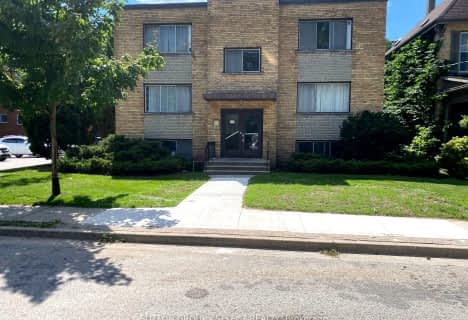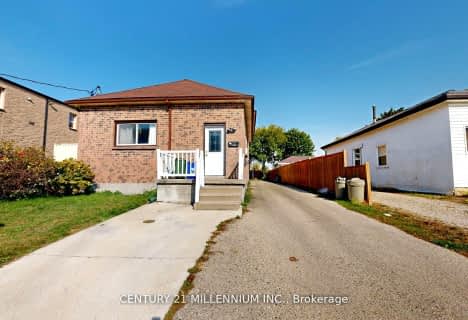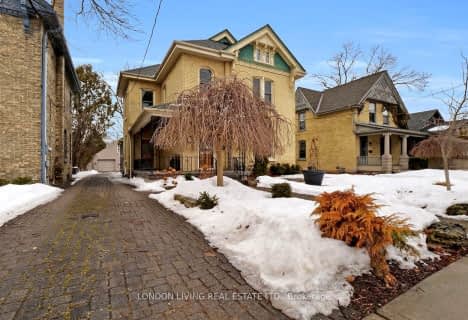Somewhat Walkable
- Some errands can be accomplished on foot.
Good Transit
- Some errands can be accomplished by public transportation.
Very Bikeable
- Most errands can be accomplished on bike.

Aberdeen Public School
Elementary: PublicKnollwood Park Public School
Elementary: PublicSt Mary School
Elementary: CatholicEast Carling Public School
Elementary: PublicSt. John French Immersion School
Elementary: CatholicLord Roberts Public School
Elementary: PublicG A Wheable Secondary School
Secondary: PublicB Davison Secondary School Secondary School
Secondary: PublicLondon South Collegiate Institute
Secondary: PublicLondon Central Secondary School
Secondary: PublicCatholic Central High School
Secondary: CatholicH B Beal Secondary School
Secondary: Public-
Location 3
London ON 0.23km -
McMahen Park
640 Adelaide St N (at Pallmall), London ON N6B 3K1 0.87km -
Siskinds Playground
1.29km
-
Business Development Bank of Canada
380 Wellington St, London ON N6A 5B5 1.26km -
Medusa
900 Oxford St E (Gammage), London ON N5Y 5A1 1.32km -
President's Choice Financial Pavilion and ATM
825 Oxford St E, London ON N5Y 3J8 1.35km
