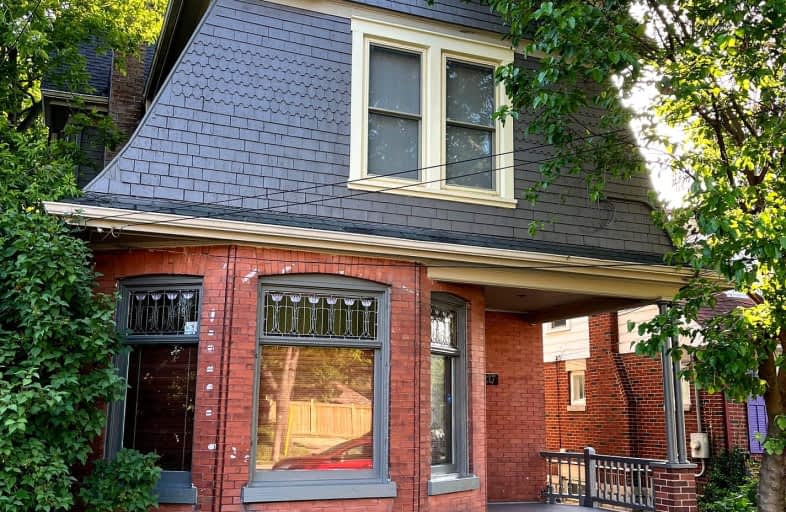
Video Tour
Somewhat Walkable
- Some errands can be accomplished on foot.
58
/100
Good Transit
- Some errands can be accomplished by public transportation.
63
/100
Very Bikeable
- Most errands can be accomplished on bike.
80
/100

St Michael
Elementary: Catholic
1.32 km
St Georges Public School
Elementary: Public
1.41 km
St. Kateri Separate School
Elementary: Catholic
1.83 km
Ryerson Public School
Elementary: Public
0.76 km
Stoneybrook Public School
Elementary: Public
2.33 km
Jeanne-Sauvé Public School
Elementary: Public
1.90 km
École secondaire Gabriel-Dumont
Secondary: Public
2.42 km
École secondaire catholique École secondaire Monseigneur-Bruyère
Secondary: Catholic
2.41 km
London Central Secondary School
Secondary: Public
2.44 km
Catholic Central High School
Secondary: Catholic
2.81 km
A B Lucas Secondary School
Secondary: Public
3.02 km
H B Beal Secondary School
Secondary: Public
3.06 km
-
Doidge Park
269 Cheapside St (at Wellington St.), London ON 0.59km -
Gibbons Park
London ON 0.97km -
Banana Kingdom
1.04km
-
RBC Royal Bank
1265 Fanshawe Park Rd W (Hyde Park Rd), London ON N6G 0G4 0.53km -
Scotiabank
Elgin Dr Comm Ctr Basement, London ON N6A 3K7 1.32km -
CIBC
1088 Adelaide St N (at Huron St.), London ON N5Y 2N1 1.5km












