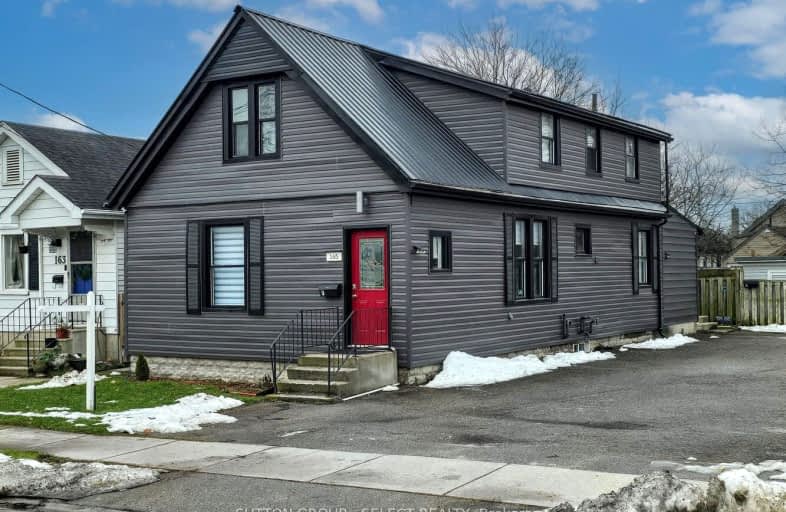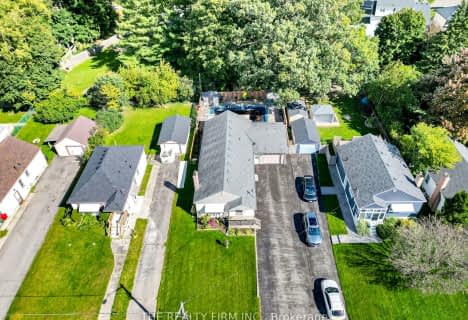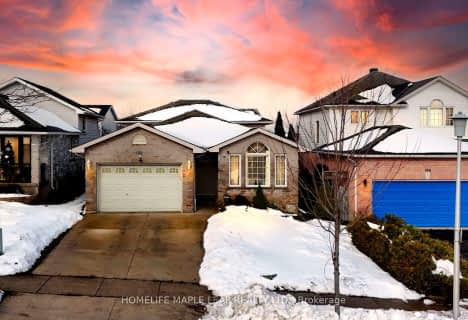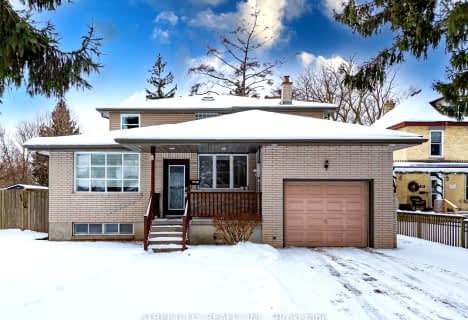Very Walkable
- Most errands can be accomplished on foot.
Some Transit
- Most errands require a car.
Very Bikeable
- Most errands can be accomplished on bike.

Holy Cross Separate School
Elementary: CatholicTrafalgar Public School
Elementary: PublicEaling Public School
Elementary: PublicSt Sebastian Separate School
Elementary: CatholicLester B Pearson School for the Arts
Elementary: PublicFairmont Public School
Elementary: PublicG A Wheable Secondary School
Secondary: PublicThames Valley Alternative Secondary School
Secondary: PublicB Davison Secondary School Secondary School
Secondary: PublicJohn Paul II Catholic Secondary School
Secondary: CatholicSir Wilfrid Laurier Secondary School
Secondary: PublicH B Beal Secondary School
Secondary: Public-
St. Julien Park
London ON 0.36km -
Kale & Murtle's
96 Mamelon St, London ON N5Z 1Y1 1.73km -
Kiwanis Park
Wavell St (Highbury & Brydges), London ON 1.89km
-
Scotiabank
1 Ontario St, London ON N5W 1A1 0.66km -
BMO Bank of Montreal
555 Hamilton Rd, London ON N5Z 1S5 1.03km -
Cibc ATM
1331 Dundas St, London ON N5W 5P3 2.03km






















