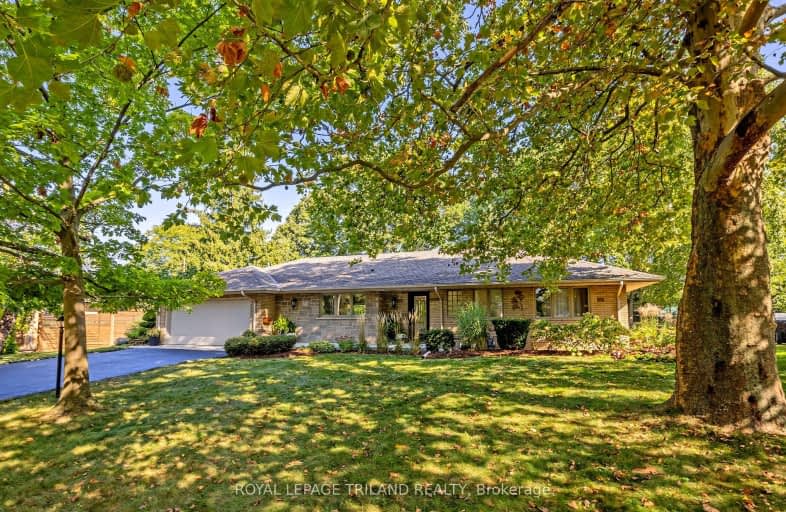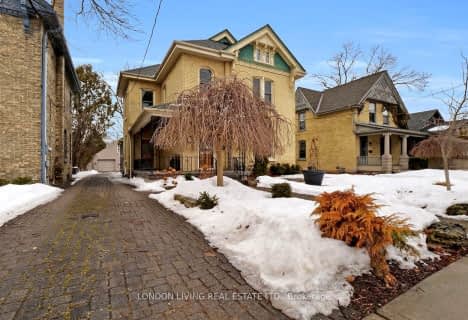Somewhat Walkable
- Some errands can be accomplished on foot.
Good Transit
- Some errands can be accomplished by public transportation.
Bikeable
- Some errands can be accomplished on bike.

Holy Rosary Separate School
Elementary: CatholicWortley Road Public School
Elementary: PublicTecumseh Public School
Elementary: PublicSir George Etienne Cartier Public School
Elementary: PublicCleardale Public School
Elementary: PublicMountsfield Public School
Elementary: PublicG A Wheable Secondary School
Secondary: PublicB Davison Secondary School Secondary School
Secondary: PublicLondon South Collegiate Institute
Secondary: PublicLondon Central Secondary School
Secondary: PublicCatholic Central High School
Secondary: CatholicH B Beal Secondary School
Secondary: Public-
Rowntree Park
ON 0.93km -
Tecumseh School Playground
London ON 1.04km -
Thames Talbot Land Trust
944 Western Counties Rd, London ON N6C 2V4 1.45km
-
BMO Bank of Montreal
395 Wellington Rd, London ON N6C 5Z6 0.31km -
TD Canada Trust ATM
353 Wellington Rd, London ON N6C 4P8 0.46km -
BMO Bank of Montreal
643 Commissioners Rd E, London ON N6C 2T9 0.48km
- 2 bath
- 4 bed
- 2000 sqft
422 Commissioners Road East, London South, Ontario • N6C 2T5 • South G













