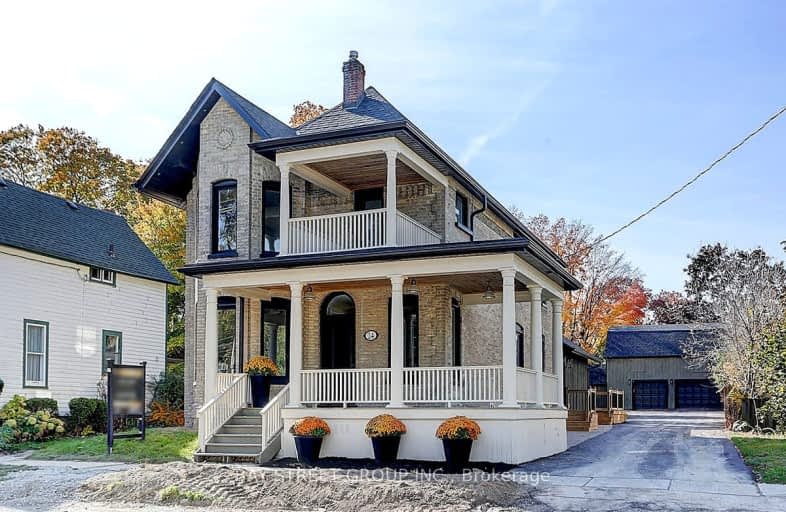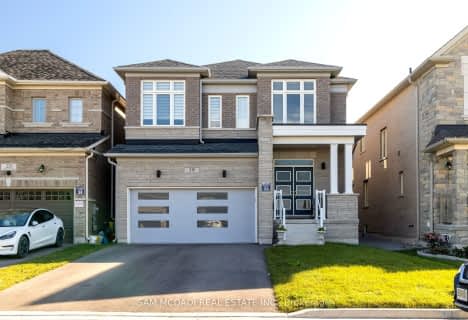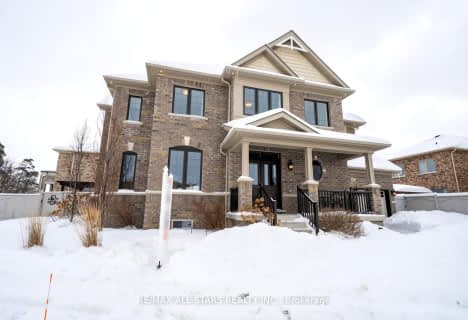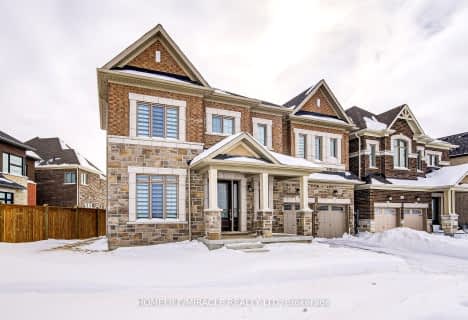Very Walkable
- Most errands can be accomplished on foot.
Some Transit
- Most errands require a car.
Bikeable
- Some errands can be accomplished on bike.

ÉÉC Pape-François
Elementary: CatholicSummitview Public School
Elementary: PublicSt Brigid Catholic Elementary School
Elementary: CatholicWendat Village Public School
Elementary: PublicSt Brendan Catholic School
Elementary: CatholicGlad Park Public School
Elementary: PublicÉSC Pape-François
Secondary: CatholicBill Hogarth Secondary School
Secondary: PublicStouffville District Secondary School
Secondary: PublicSt Brother André Catholic High School
Secondary: CatholicMarkham District High School
Secondary: PublicBur Oak Secondary School
Secondary: Public-
Earl of Whitchurch
6204 Main Street, Stouffville, ON L4A 2S5 0.12km -
Mulligan’s On Main
6298 Main Street, Strouffville, ON L4A 1G7 0.23km -
Corner House On Main
6403 Main Street, Stouffville, ON L4A 1G4 0.4km
-
Main Street Bakehouse
6236 Main Street, Whitchurch-Stouffville, ON L4A 2S4 0.1km -
Red Bulb Espresso Bar
6148 Main Street, Whitchurch-Stouffville, ON L4A 1A6 0.22km -
For the Love of Jo
6308 Main Street, Stouffville, ON L4A 1G8 0.26km
-
Stouffville IDA Pharmacy
6212 Main Street, Whitchurch-Stouffville, ON L4A 2S5 0.11km -
Pharmasave
208-5892 Main Street, Stouffville, ON L4A 2S8 0.93km -
Rexall Drugstore
5779 Main Street, Stouffville, ON L4A 4R2 1.27km
-
King of Wings
6244 Main Street, Stouffville, ON L4A 1E2 0.14km -
Pastaggio
6211 Main Street, Whitchurch-Stouffville, ON L4A 2S5 0.15km -
New York Pizza & Wings
6252 Main Street, Stouffville, ON L4A 1E2 0.14km
-
East End Corners
12277 Main Street, Whitchurch-Stouffville, ON L4A 0Y1 1.56km -
SmartCentres Stouffville
1050 Hoover Park Drive, Stouffville, ON L4A 0G9 2.73km -
Chic Thrills
6316 Main Street, Stouffville, ON L4A 1G8 0.28km
-
Longo's
5773 Main Street, Whitchurch-Stouffville, ON L4A 2T1 1.23km -
Steve & Liz's No Frills
5710 Main Street, Stouffville, ON L4A 8A9 1.35km -
Bulk Barn
1070 Hoover Park Drive, Stouffville, ON L4A 0K2 1.41km
-
LCBO
5710 Main Street, Whitchurch-Stouffville, ON L4A 8A9 1.28km -
LCBO
9720 Markham Road, Markham, ON L6E 0H8 7.71km -
LCBO
219 Markham Road, Markham, ON L3P 1Y5 9.8km
-
Circle K
5946 Main Street, Stouffville, ON L4A 3A1 0.8km -
Esso Circle K
5946 Main Street, Stouffville, ON L4A 3A1 0.82km -
Shell
5842 Main Street, Whitchurch-Stouffville, ON L4A 2S8 1.06km
-
Cineplex Cinemas Markham and VIP
179 Enterprise Boulevard, Suite 169, Markham, ON L6G 0E7 14.8km -
Cineplex Odeon Aurora
15460 Bayview Avenue, Aurora, ON L4G 7J1 16.53km -
York Cinemas
115 York Blvd, Richmond Hill, ON L4B 3B4 17.22km
-
Whitchurch-Stouffville Public Library
2 Park Drive, Stouffville, ON L4A 4K1 0.45km -
Pickering Public Library
Claremont Branch, 4941 Old Brock Road, Pickering, ON L1Y 1A6 9.56km -
Markham Public Library - Cornell
3201 Bur Oak Avenue, Markham, ON L6B 1E3 9.6km
-
Markham Stouffville Hospital
381 Church Street, Markham, ON L3P 7P3 9.68km -
404 Veterinary Referral and Emergency Hospital
510 Harry Walker Parkway S, Newmarket, ON L3Y 0B3 16.52km -
Southlake Regional Health Centre
596 Davis Drive, Newmarket, ON L3Y 2P9 19.11km
-
Bruce's Mill Conservation Area
3291 Stouffville Rd, Stouffville ON L4A 3W9 8.26km -
Boxgrove Community Park
14th Ave. & Boxgrove By-Pass, Markham ON 12.03km -
Toogood Pond
Carlton Rd (near Main St.), Unionville ON L3R 4J8 12.27km
-
CIBC
9690 Hwy 48 N (at Bur Oak Ave.), Markham ON L6E 0H8 7.76km -
Scotiabank
101 Main St N (at Robinson St), Markham ON L3P 1X9 10.33km -
TD Bank Financial Group
80 Copper Creek Dr, Markham ON L6B 0P2 11.61km
- — bath
- — bed
- — sqft
22 Ross Shiner Lane, Whitchurch Stouffville, Ontario • L4A 0V5 • Stouffville
- 4 bath
- 4 bed
- 2500 sqft
75 Mckean Drive, Whitchurch Stouffville, Ontario • L4A 1H8 • Stouffville
- 5 bath
- 4 bed
- 2500 sqft
46 Busato Drive, Whitchurch Stouffville, Ontario • L4A 4V4 • Stouffville
- 2 bath
- 3 bed
128 Maytree Avenue, Whitchurch Stouffville, Ontario • L4A 1G2 • Stouffville
- 5 bath
- 4 bed
- 3000 sqft
49 Conductor Avenue, Whitchurch Stouffville, Ontario • L4A 4X5 • Stouffville
- 5 bath
- 6 bed
- 3000 sqft
374 Boundary Boulevard, Whitchurch Stouffville, Ontario • L4A 5E2 • Stouffville
- 5 bath
- 6 bed
- 3500 sqft
47 Suttonrail Way, Whitchurch Stouffville, Ontario • L4A 4X5 • Stouffville
- 3 bath
- 4 bed
104 Stuart Street, Whitchurch Stouffville, Ontario • L4A 4S2 • Stouffville
- 4 bath
- 4 bed
- 2500 sqft
48 Bramble Crescent, Whitchurch Stouffville, Ontario • L4A 7Y5 • Stouffville
- 5 bath
- 4 bed
- 3000 sqft
558 Baker Hill Boulevard, Whitchurch Stouffville, Ontario • L4A 5G3 • Stouffville
- 5 bath
- 6 bed
- 3000 sqft
169 Wesmina Avenue, Whitchurch Stouffville, Ontario • L4A 5A2 • Stouffville
- 5 bath
- 4 bed
- 5000 sqft
110 Greenforest Grove, Whitchurch Stouffville, Ontario • L4A 1S7 • Stouffville





















