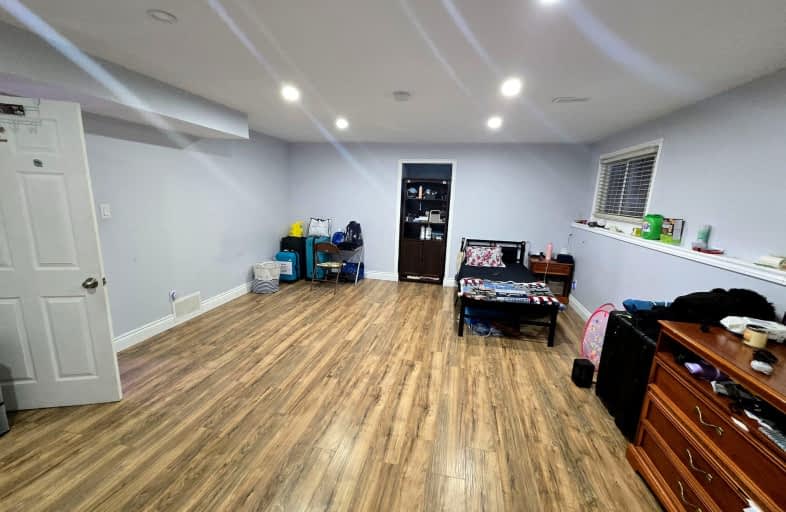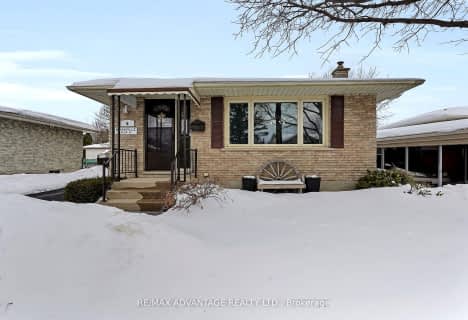Very Walkable
- Most errands can be accomplished on foot.
Some Transit
- Most errands require a car.
Bikeable
- Some errands can be accomplished on bike.

Rick Hansen Public School
Elementary: PublicCleardale Public School
Elementary: PublicSir Arthur Carty Separate School
Elementary: CatholicAshley Oaks Public School
Elementary: PublicSt Anthony Catholic French Immersion School
Elementary: CatholicWhite Oaks Public School
Elementary: PublicG A Wheable Secondary School
Secondary: PublicB Davison Secondary School Secondary School
Secondary: PublicWestminster Secondary School
Secondary: PublicLondon South Collegiate Institute
Secondary: PublicSir Wilfrid Laurier Secondary School
Secondary: PublicH B Beal Secondary School
Secondary: Public-
White Oaks Optimist Park
560 Bradley Ave, London ON N6E 2L7 0.49km -
Ashley Oaks Public School
Ontario 0.75km -
Cheswick Circle Park
Cheswick Cir, London ON 1.31km
-
President's Choice Financial ATM
635 Southdale Rd E, London ON N6E 3W6 0.46km -
Libro Credit Union
841 Wellington Rd S (at Southdale Rd.), London ON N6E 3R5 0.62km -
TD Canada Trust Branch and ATM
1420 Ernest Ave, London ON N6E 2H8 0.7km






















