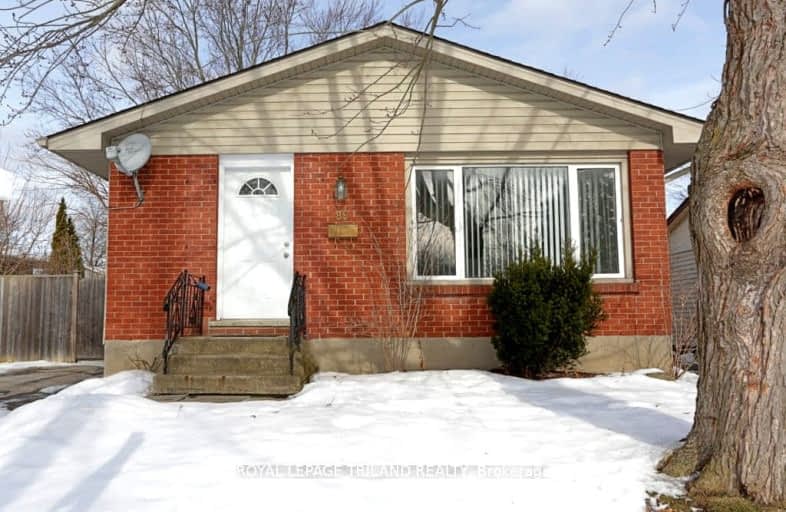Very Walkable
- Most errands can be accomplished on foot.
81
/100
Good Transit
- Some errands can be accomplished by public transportation.
51
/100
Bikeable
- Some errands can be accomplished on bike.
55
/100

Nicholas Wilson Public School
Elementary: Public
1.32 km
Rick Hansen Public School
Elementary: Public
0.92 km
Sir Arthur Carty Separate School
Elementary: Catholic
1.27 km
Ashley Oaks Public School
Elementary: Public
1.44 km
St Anthony Catholic French Immersion School
Elementary: Catholic
0.62 km
White Oaks Public School
Elementary: Public
0.54 km
G A Wheable Secondary School
Secondary: Public
4.70 km
B Davison Secondary School Secondary School
Secondary: Public
5.36 km
Westminster Secondary School
Secondary: Public
5.13 km
London South Collegiate Institute
Secondary: Public
4.54 km
Regina Mundi College
Secondary: Catholic
4.50 km
Sir Wilfrid Laurier Secondary School
Secondary: Public
2.56 km
-
Ballin' Park
0.58km -
Ashley Oaks Public School
Ontario 1.44km -
Winblest Park
1.67km
-
BMO Bank of Montreal
1105 Wellington Rd, London ON N6E 1V4 0.29km -
CIBC
1105 Wellington Rd (in White Oaks Mall), London ON N6E 1V4 0.31km -
President's Choice Financial ATM
635 Southdale Rd E, London ON N6E 3W6 1.41km














