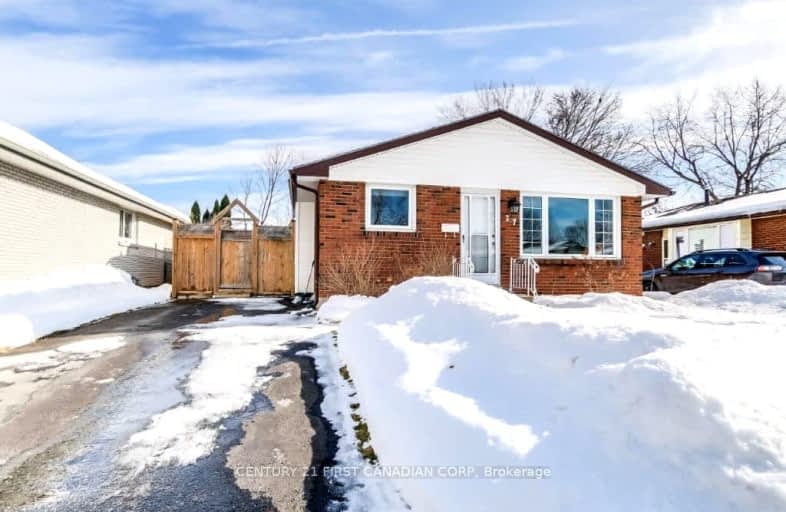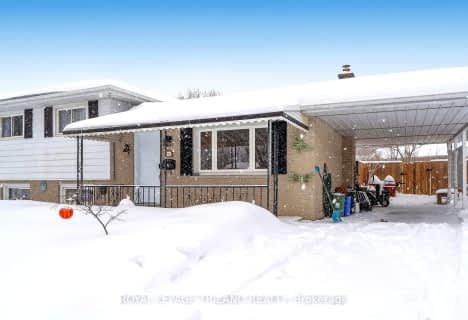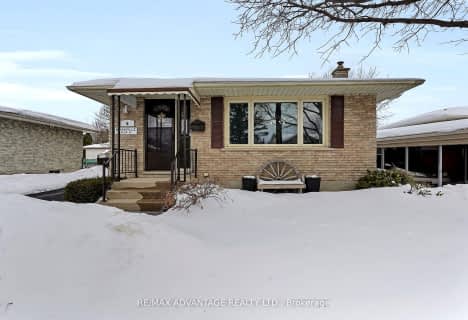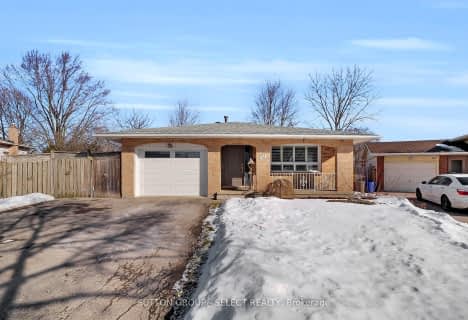Somewhat Walkable
- Some errands can be accomplished on foot.
Some Transit
- Most errands require a car.
Somewhat Bikeable
- Most errands require a car.

Nicholas Wilson Public School
Elementary: PublicArthur Stringer Public School
Elementary: PublicC C Carrothers Public School
Elementary: PublicSt Francis School
Elementary: CatholicWilton Grove Public School
Elementary: PublicGlen Cairn Public School
Elementary: PublicG A Wheable Secondary School
Secondary: PublicB Davison Secondary School Secondary School
Secondary: PublicLondon South Collegiate Institute
Secondary: PublicRegina Mundi College
Secondary: CatholicSir Wilfrid Laurier Secondary School
Secondary: PublicH B Beal Secondary School
Secondary: Public-
Thames Talbot Land Trust
944 Western Counties Rd, London ON N6C 2V4 1.69km -
Caesar Dog Park
London ON 2.14km -
Cheswick Circle Park
Cheswick Cir, London ON 2.82km
-
HODL Bitcoin ATM - Esso
769 Southdale Rd E, London ON N6E 3B9 0.63km -
CoinFlip Bitcoin ATM
1120 Wellington Rd, London ON N6E 1M2 1.34km -
BMO Bank of Montreal
1390 Wellington Rd, London ON N6E 1M5 1.71km
- 2 bath
- 4 bed
- 2000 sqft
422 Commissioners Road East, London South, Ontario • N6C 2T5 • South G






















