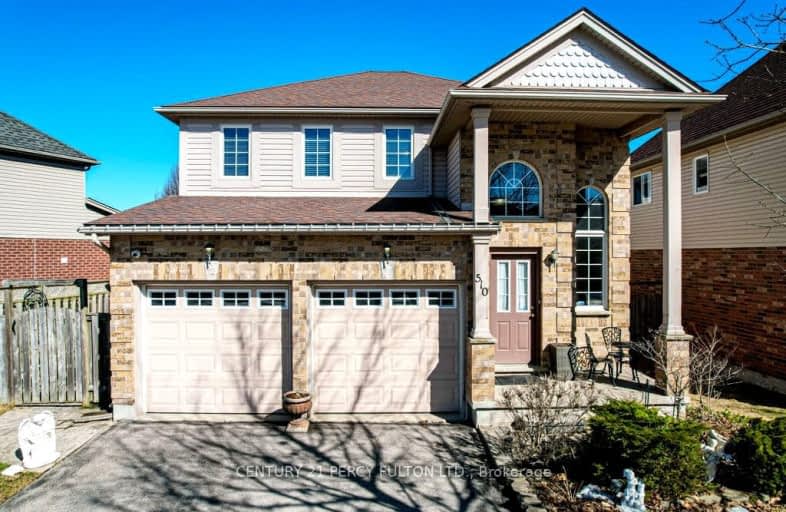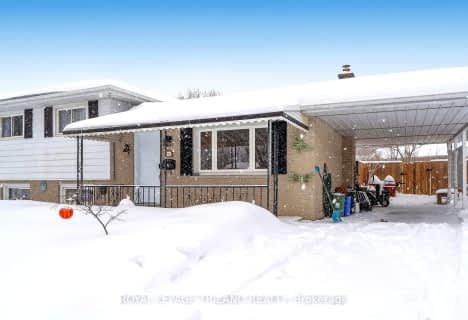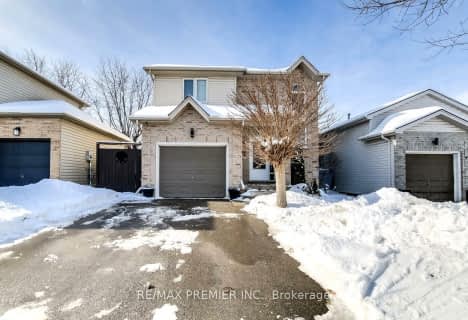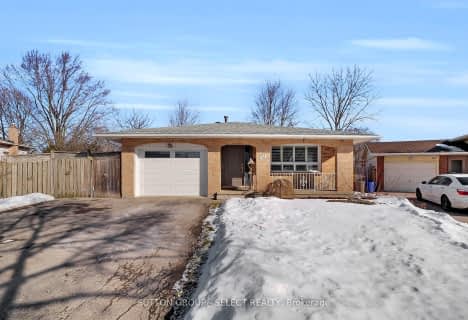
Car-Dependent
- Most errands require a car.
Some Transit
- Most errands require a car.
Somewhat Bikeable
- Most errands require a car.

St Bernadette Separate School
Elementary: CatholicFairmont Public School
Elementary: PublicÉcole élémentaire catholique Saint-Jean-de-Brébeuf
Elementary: CatholicTweedsmuir Public School
Elementary: PublicPrincess AnneFrench Immersion Public School
Elementary: PublicJohn P Robarts Public School
Elementary: PublicG A Wheable Secondary School
Secondary: PublicThames Valley Alternative Secondary School
Secondary: PublicB Davison Secondary School Secondary School
Secondary: PublicJohn Paul II Catholic Secondary School
Secondary: CatholicSir Wilfrid Laurier Secondary School
Secondary: PublicClarke Road Secondary School
Secondary: Public-
City Wide Sports Park
London ON 0.66km -
Pottersburg Dog Park
Hamilton Rd (Gore Rd), London ON 1.44km -
Fairmont Park
London ON N5W 1N1 2.34km
-
TD Bank Financial Group
1086 Commissioners Rd E, London ON N5Z 4W8 2.25km -
Localcoin Bitcoin ATM - Pintos Convenience
767 Hamilton Rd, London ON N5Z 1V1 3.17km -
TD Bank Financial Group
155 Clarke Rd, London ON N5W 5C9 3.28km





















