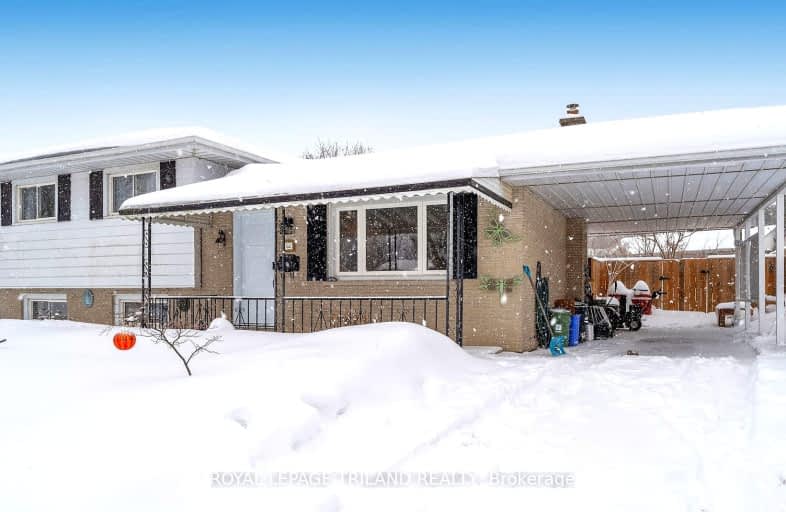Car-Dependent
- Most errands require a car.
49
/100
Some Transit
- Most errands require a car.
49
/100
Somewhat Bikeable
- Most errands require a car.
47
/100

Arthur Stringer Public School
Elementary: Public
0.90 km
St Sebastian Separate School
Elementary: Catholic
1.10 km
C C Carrothers Public School
Elementary: Public
0.95 km
St Francis School
Elementary: Catholic
1.42 km
Wilton Grove Public School
Elementary: Public
1.70 km
Glen Cairn Public School
Elementary: Public
0.23 km
G A Wheable Secondary School
Secondary: Public
2.27 km
Thames Valley Alternative Secondary School
Secondary: Public
4.57 km
B Davison Secondary School Secondary School
Secondary: Public
2.82 km
London South Collegiate Institute
Secondary: Public
3.64 km
Sir Wilfrid Laurier Secondary School
Secondary: Public
1.08 km
H B Beal Secondary School
Secondary: Public
4.38 km
-
Past presidents park
0.61km -
Glen Cairn Park West
London ON N5Z 3E2 1.54km -
Thames Talbot Land Trust
944 Western Counties Rd, London ON N6C 2V4 1.68km
-
TD Bank Financial Group
1086 Commissioners Rd E, London ON N5Z 4W8 0.73km -
TD Canada Trust ATM
1086 Commissioners Rd E, London ON N5Z 4W8 0.73km -
Annie Morneau - Mortgage Agent - Mortgage Alliance
920 Commissioners Rd E, London ON N5Z 3J1 1.11km














