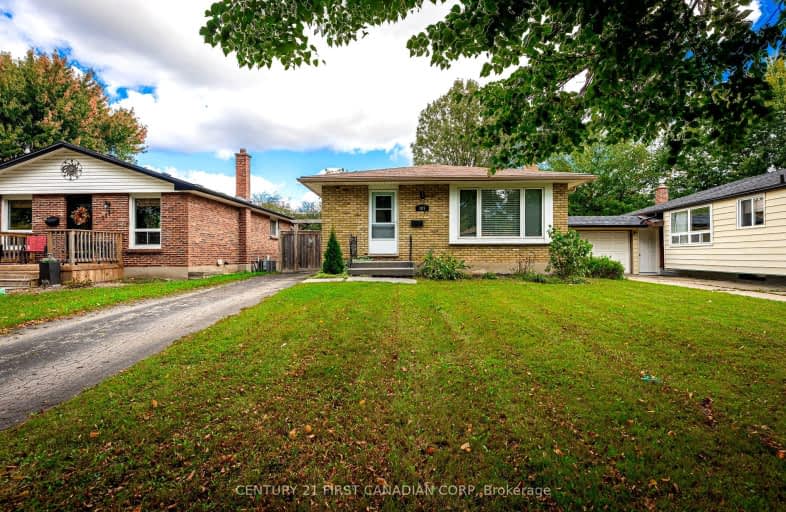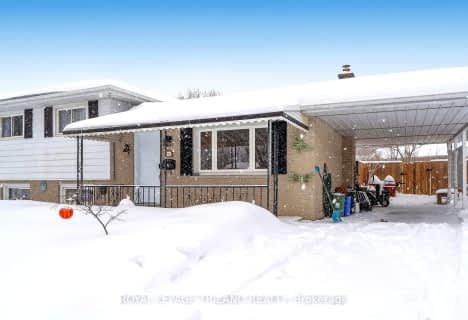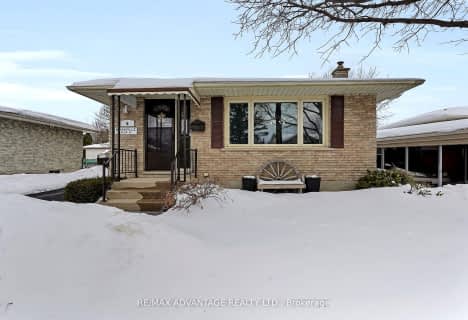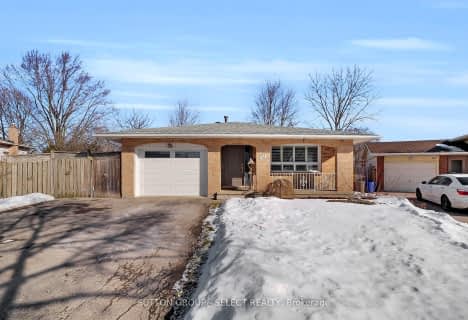Somewhat Walkable
- Some errands can be accomplished on foot.
Some Transit
- Most errands require a car.
Somewhat Bikeable
- Most errands require a car.

Nicholas Wilson Public School
Elementary: PublicArthur Stringer Public School
Elementary: PublicSt Francis School
Elementary: CatholicRick Hansen Public School
Elementary: PublicWilton Grove Public School
Elementary: PublicGlen Cairn Public School
Elementary: PublicG A Wheable Secondary School
Secondary: PublicB Davison Secondary School Secondary School
Secondary: PublicLondon South Collegiate Institute
Secondary: PublicRegina Mundi College
Secondary: CatholicSir Wilfrid Laurier Secondary School
Secondary: PublicH B Beal Secondary School
Secondary: Public-
Nicholas Wilson Park
Ontario 0.32km -
Ebury Park
1.68km -
Winblest Park
1.72km
-
BMO Bank of Montreal
1390 Wellington Rd, London ON N6E 1M5 1.48km -
BMO Bank of Montreal
643 Commissioners Rd E, London ON N6C 2T9 2.68km -
TD Bank Financial Group
1086 Commissioners Rd E, London ON N5Z 4W8 2.8km






















