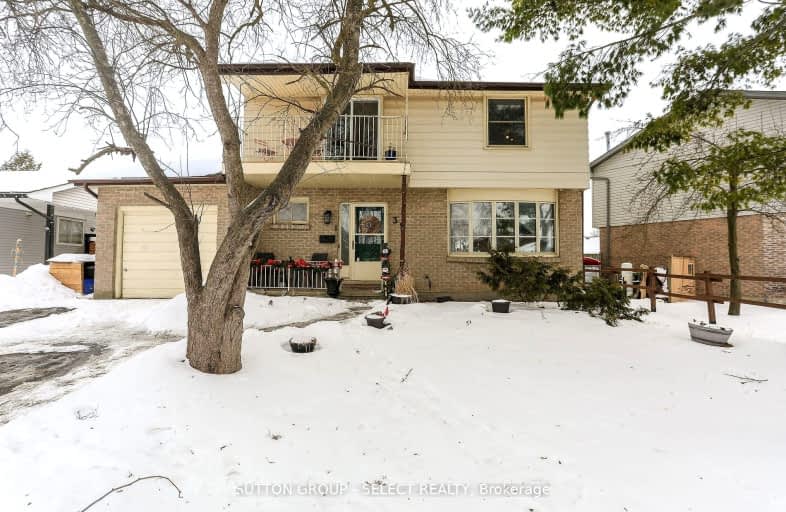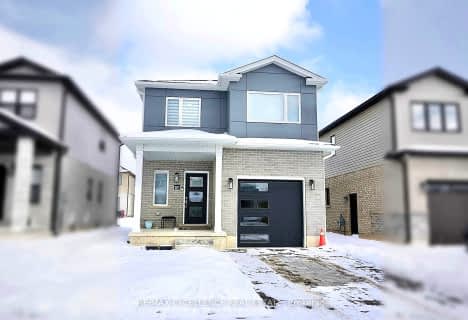Somewhat Walkable
- Some errands can be accomplished on foot.
Some Transit
- Most errands require a car.
Bikeable
- Some errands can be accomplished on bike.

Nicholas Wilson Public School
Elementary: PublicRick Hansen Public School
Elementary: PublicSir Arthur Carty Separate School
Elementary: CatholicAshley Oaks Public School
Elementary: PublicSt Anthony Catholic French Immersion School
Elementary: CatholicWhite Oaks Public School
Elementary: PublicG A Wheable Secondary School
Secondary: PublicB Davison Secondary School Secondary School
Secondary: PublicWestminster Secondary School
Secondary: PublicLondon South Collegiate Institute
Secondary: PublicRegina Mundi College
Secondary: CatholicSir Wilfrid Laurier Secondary School
Secondary: Public-
Saturn Playground White Oaks
London ON 0.5km -
Ashley Oaks Public School
Ontario 1.48km -
Winblest Park
1.96km
-
CIBC
1105 Wellington Rd (in White Oaks Mall), London ON N6E 1V4 0.68km -
President's Choice Financial ATM
645 Commissioners Rd E, London ON N6C 2T9 3.37km -
Annie Morneau - Mortgage Agent - Mortgage Alliance
920 Commissioners Rd E, London ON N5Z 3J1 3.87km














