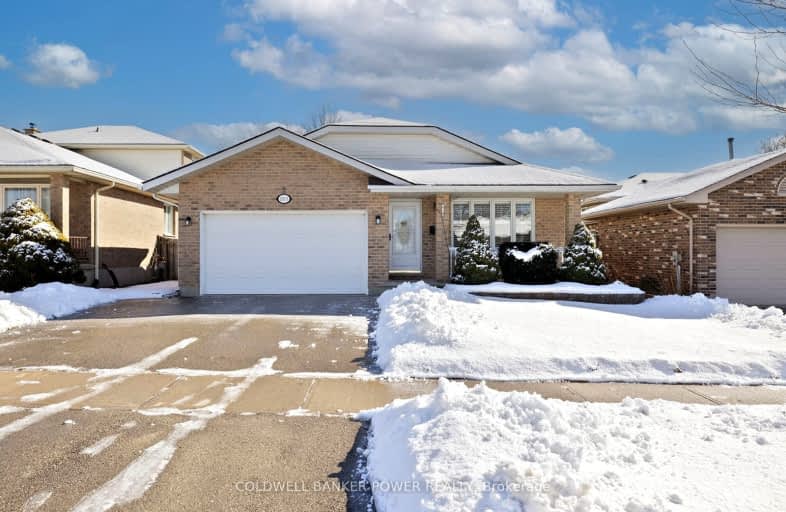Somewhat Walkable
- Some errands can be accomplished on foot.
Some Transit
- Most errands require a car.
Somewhat Bikeable
- Most errands require a car.

Rick Hansen Public School
Elementary: PublicCleardale Public School
Elementary: PublicSir Arthur Carty Separate School
Elementary: CatholicAshley Oaks Public School
Elementary: PublicSt Anthony Catholic French Immersion School
Elementary: CatholicWhite Oaks Public School
Elementary: PublicG A Wheable Secondary School
Secondary: PublicB Davison Secondary School Secondary School
Secondary: PublicWestminster Secondary School
Secondary: PublicLondon South Collegiate Institute
Secondary: PublicSir Wilfrid Laurier Secondary School
Secondary: PublicSaunders Secondary School
Secondary: Public-
Ashley Oaks Public School
Ontario 0.29km -
Ballin' Park
1.14km -
Winblest Park
1.32km
-
Scotiabank
639 Southdale Rd E (Montgomery Rd.), London ON N6E 3M2 1.27km -
President's Choice Financial ATM
635 Southdale Rd E, London ON N6E 3W6 1.28km -
RBC Royal Bank
Wonderland Rd S (at Southdale Rd.), London ON 1.82km
- 2 bath
- 4 bed
- 2000 sqft
422 Commissioners Road East, London South, Ontario • N6C 2T5 • South G













