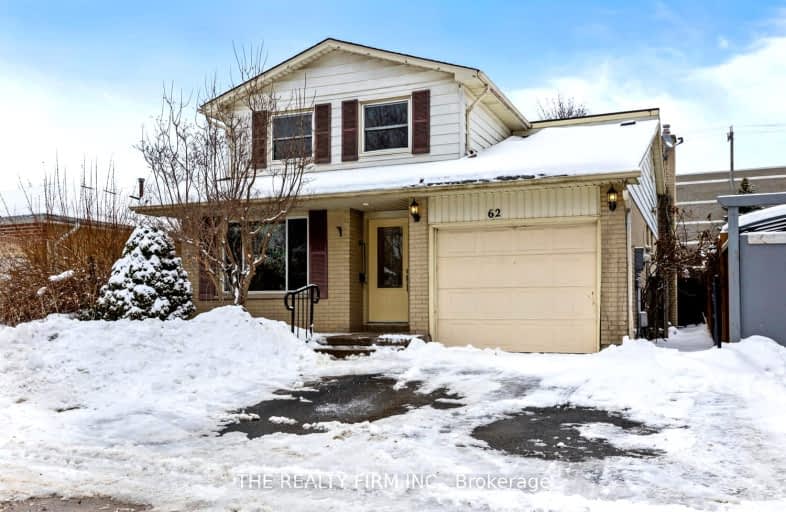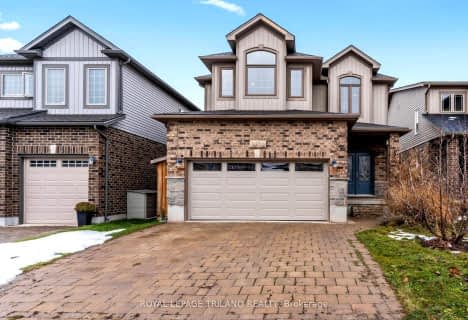Very Walkable
- Most errands can be accomplished on foot.
Good Transit
- Some errands can be accomplished by public transportation.
Bikeable
- Some errands can be accomplished on bike.

Nicholas Wilson Public School
Elementary: PublicRick Hansen Public School
Elementary: PublicCleardale Public School
Elementary: PublicSir Arthur Carty Separate School
Elementary: CatholicSt Anthony Catholic French Immersion School
Elementary: CatholicWhite Oaks Public School
Elementary: PublicG A Wheable Secondary School
Secondary: PublicB Davison Secondary School Secondary School
Secondary: PublicLondon South Collegiate Institute
Secondary: PublicSir Wilfrid Laurier Secondary School
Secondary: PublicCatholic Central High School
Secondary: CatholicH B Beal Secondary School
Secondary: Public-
Saturn Playground White Oaks
London ON 0.9km -
Ballin' Park
0.91km -
St Anthony Catholic School Park
London ON N6E 2E3 1.08km
-
TD Bank Financial Group
1420 Ernest Ave, London ON N6E 2H8 0.93km -
HODL Bitcoin ATM - Esso
769 Southdale Rd E, London ON N6E 3B9 1.05km -
CoinFlip Bitcoin ATM
1120 Wellington Rd, London ON N6E 1M2 1.08km
- 2 bath
- 4 bed
- 2000 sqft
422 Commissioners Road East, London South, Ontario • N6C 2T5 • South G




















