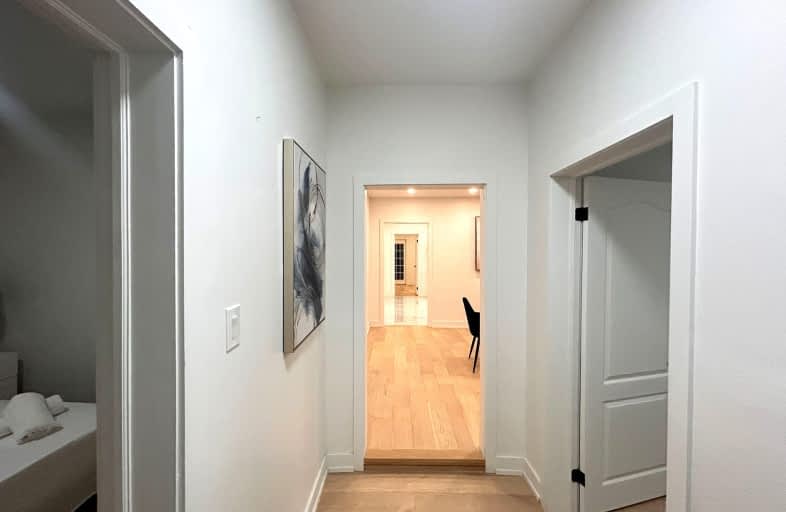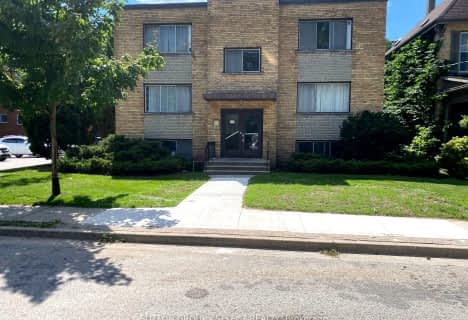Very Walkable
- Most errands can be accomplished on foot.
Good Transit
- Some errands can be accomplished by public transportation.
Very Bikeable
- Most errands can be accomplished on bike.

Wortley Road Public School
Elementary: PublicVictoria Public School
Elementary: PublicSt Martin
Elementary: CatholicTecumseh Public School
Elementary: PublicArthur Ford Public School
Elementary: PublicMountsfield Public School
Elementary: PublicG A Wheable Secondary School
Secondary: PublicWestminster Secondary School
Secondary: PublicLondon South Collegiate Institute
Secondary: PublicLondon Central Secondary School
Secondary: PublicCatholic Central High School
Secondary: CatholicH B Beal Secondary School
Secondary: Public-
Duchess Avenue Park
26 Duchess Ave (Wharncliffe Road), London ON 0.4km -
Murray Park
Ontario 1.14km -
Euston Park
90 MacKay Ave, London ON 1.28km
-
TD Bank Financial Group
191 Wortley Rd (Elmwood Ave), London ON N6C 3P8 0.55km -
RBC Royal Bank
383 Richmond St, London ON N6A 3C4 1.92km -
Scotiabank
420 Richmond St (Btwn Dundas & Queens), London ON N6A 3C9 2.07km






















