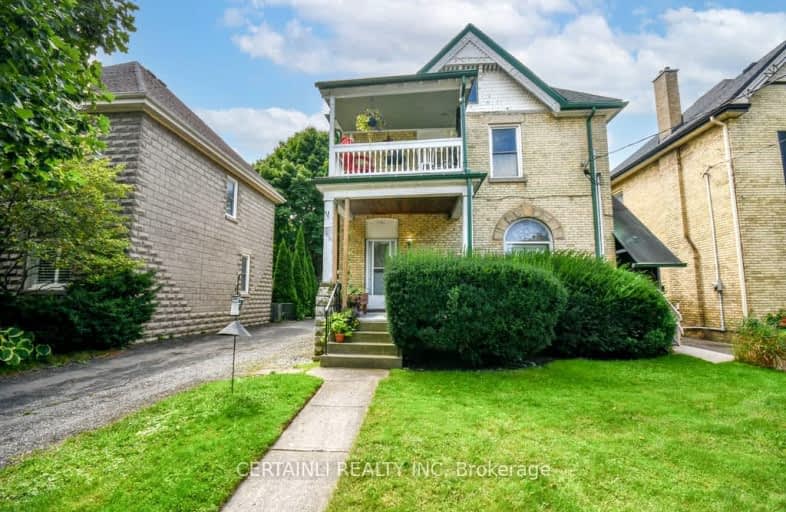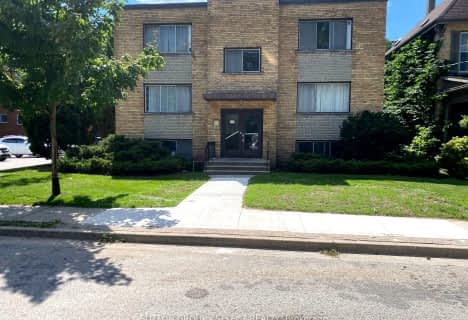Somewhat Walkable
- Some errands can be accomplished on foot.
Good Transit
- Some errands can be accomplished by public transportation.
Biker's Paradise
- Daily errands do not require a car.
Wortley Road Public School
Elementary: PublicVictoria Public School
Elementary: PublicSt Martin
Elementary: CatholicTecumseh Public School
Elementary: PublicJeanne-Sauvé Public School
Elementary: PublicEagle Heights Public School
Elementary: PublicB Davison Secondary School Secondary School
Secondary: PublicWestminster Secondary School
Secondary: PublicLondon South Collegiate Institute
Secondary: PublicLondon Central Secondary School
Secondary: PublicCatholic Central High School
Secondary: CatholicH B Beal Secondary School
Secondary: Public-
River Forks Park
Wharncliffe Rd S, London ON 0.44km -
Thames Park
15 Ridout St S (Ridout Street), London ON 0.49km -
Ivey Playground and Splash Pad
0.58km
-
Scotiabank
72 Wharncliffe Rd N, London ON N6H 2A3 0.88km -
TD Canada Trust Branch and ATM
191 Wortley Rd, London ON N6C 3P8 0.88km -
Altrua Financial
151B York St, London ON N6A 1A8 0.89km






















