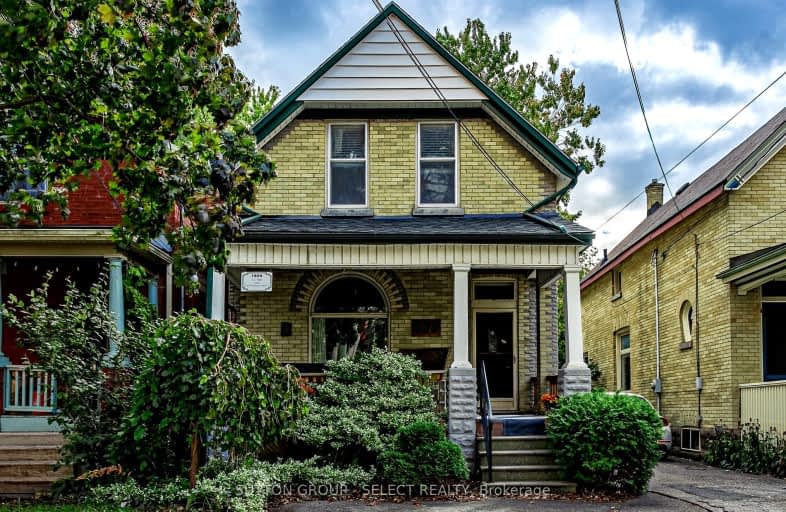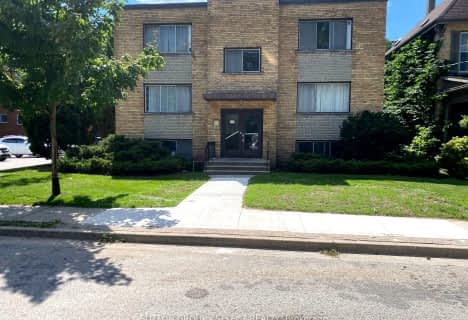Very Walkable
- Most errands can be accomplished on foot.
Good Transit
- Some errands can be accomplished by public transportation.
Very Bikeable
- Most errands can be accomplished on bike.

Blessed Sacrament Separate School
Elementary: CatholicAberdeen Public School
Elementary: PublicKnollwood Park Public School
Elementary: PublicSt Mary School
Elementary: CatholicEast Carling Public School
Elementary: PublicLord Roberts Public School
Elementary: PublicÉcole secondaire catholique École secondaire Monseigneur-Bruyère
Secondary: CatholicThames Valley Alternative Secondary School
Secondary: PublicB Davison Secondary School Secondary School
Secondary: PublicLondon Central Secondary School
Secondary: PublicCatholic Central High School
Secondary: CatholicH B Beal Secondary School
Secondary: Public-
The Barking Deck
London ON 0.46km -
Location 3
London ON 0.6km -
McMahen Park
640 Adelaide St N (at Pallmall), London ON N6B 3K1 0.74km
-
Medusa
900 Oxford St E (Gammage), London ON N5Y 5A1 1.02km -
President's Choice Financial Pavilion and ATM
825 Oxford St E, London ON N5Y 3J8 1.03km -
Modern Mortgage Unlimited Co
400B Central Ave, London ON N6B 2E2 1.34km






















