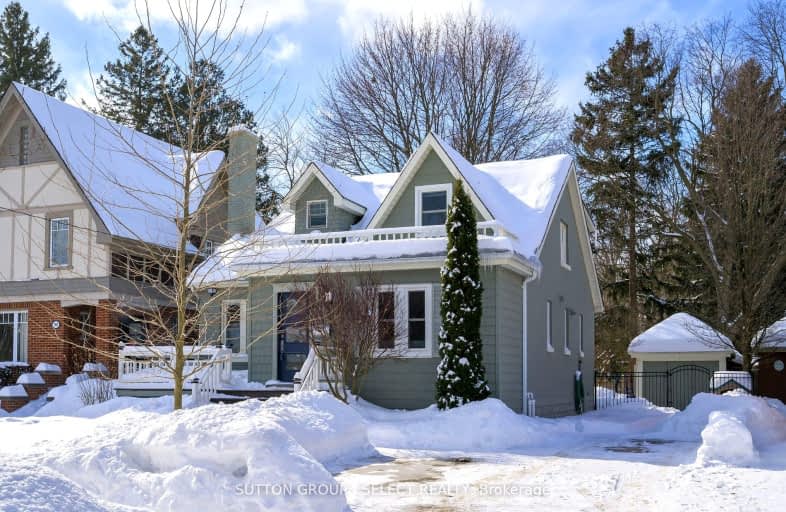Somewhat Walkable
- Most errands can be accomplished on foot.
70
/100
Good Transit
- Some errands can be accomplished by public transportation.
59
/100
Very Bikeable
- Most errands can be accomplished on bike.
80
/100

St Michael
Elementary: Catholic
0.40 km
École élémentaire catholique Monseigneur-Bruyère
Elementary: Catholic
1.53 km
St Georges Public School
Elementary: Public
0.98 km
Northbrae Public School
Elementary: Public
1.13 km
Ryerson Public School
Elementary: Public
0.42 km
Louise Arbour French Immersion Public School
Elementary: Public
1.30 km
École secondaire Gabriel-Dumont
Secondary: Public
1.55 km
École secondaire catholique École secondaire Monseigneur-Bruyère
Secondary: Catholic
1.53 km
London Central Secondary School
Secondary: Public
2.06 km
Catholic Central High School
Secondary: Catholic
2.30 km
A B Lucas Secondary School
Secondary: Public
2.88 km
H B Beal Secondary School
Secondary: Public
2.44 km
-
Smith Park
Ontario 1.08km -
Selvilla Park
Sevilla Park Pl, London ON 1.24km -
Adelaide Street Wells Park
London ON 1.34km
-
President's Choice Financial ATM
1118 Adelaide St N, London ON N5Y 2N5 0.75km -
TD Bank Financial Group
1137 Richmond St (at University Dr.), London ON N6A 3K6 1.08km -
TD Canada Trust ATM
1137 Richmond St, London ON N6A 3K6 1.09km













