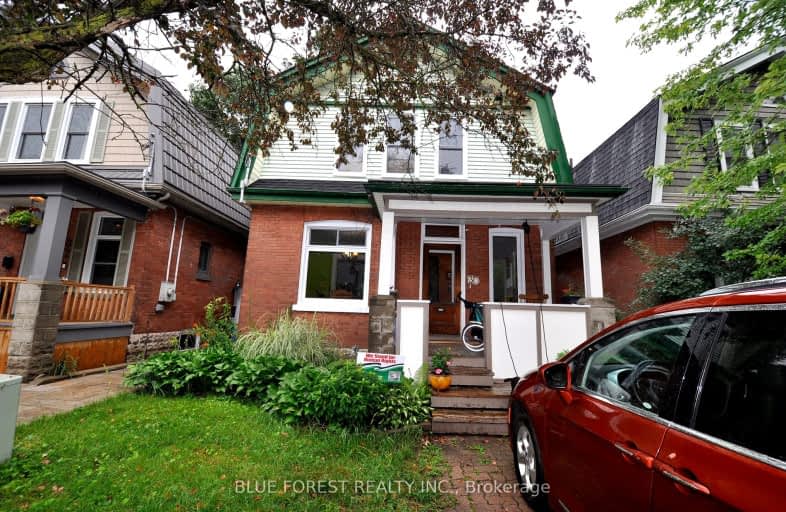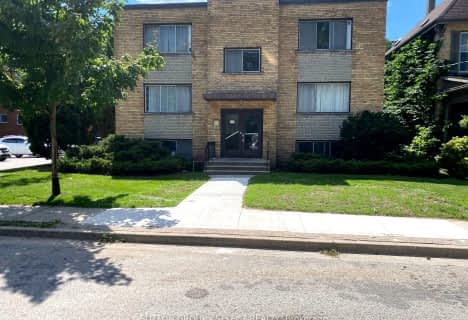Very Walkable
- Most errands can be accomplished on foot.
Good Transit
- Some errands can be accomplished by public transportation.
Bikeable
- Some errands can be accomplished on bike.

St Michael
Elementary: CatholicSt Mary School
Elementary: CatholicSt Georges Public School
Elementary: PublicRyerson Public School
Elementary: PublicLord Roberts Public School
Elementary: PublicJeanne-Sauvé Public School
Elementary: PublicÉcole secondaire Gabriel-Dumont
Secondary: PublicÉcole secondaire catholique École secondaire Monseigneur-Bruyère
Secondary: CatholicLondon South Collegiate Institute
Secondary: PublicLondon Central Secondary School
Secondary: PublicCatholic Central High School
Secondary: CatholicH B Beal Secondary School
Secondary: Public-
Beer Garden
0.79km -
Forest City Road Race Finish Line
0.94km -
Farhi Feilds
London ON 1.02km
-
HODL Bitcoin ATM - Students Variety
699 Richmond St, London ON N6A 5M1 0.6km -
Scotiabank
595 Richmond St, London ON N6A 3G2 0.73km -
Libro Credit Union
217 York St (St. George), London ON N6A 5P9 0.88km






















