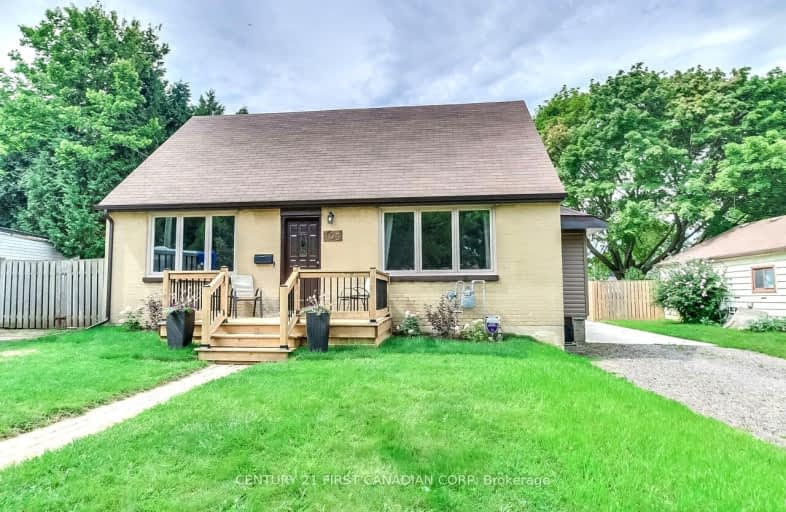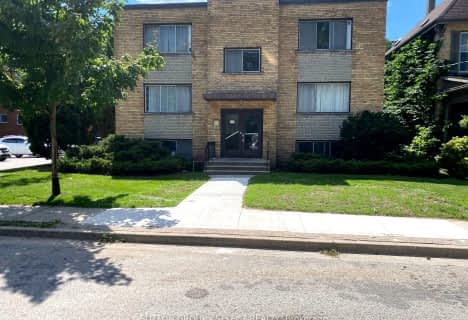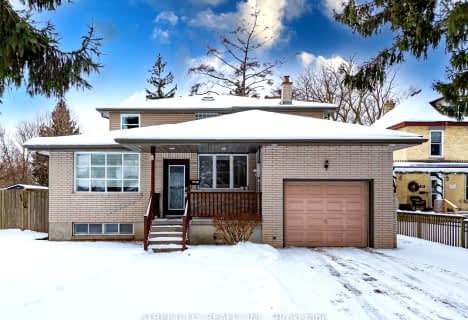Somewhat Walkable
- Some errands can be accomplished on foot.
Good Transit
- Some errands can be accomplished by public transportation.
Bikeable
- Some errands can be accomplished on bike.

École élémentaire Gabriel-Dumont
Elementary: PublicBlessed Sacrament Separate School
Elementary: CatholicKnollwood Park Public School
Elementary: PublicEast Carling Public School
Elementary: PublicLord Elgin Public School
Elementary: PublicSir John A Macdonald Public School
Elementary: PublicRobarts Provincial School for the Deaf
Secondary: ProvincialRobarts/Amethyst Demonstration Secondary School
Secondary: ProvincialÉcole secondaire Gabriel-Dumont
Secondary: PublicÉcole secondaire catholique École secondaire Monseigneur-Bruyère
Secondary: CatholicMontcalm Secondary School
Secondary: PublicJohn Paul II Catholic Secondary School
Secondary: Catholic-
Northeast Park
Victoria Dr, London ON 0.54km -
Genevive Park
at Victoria Dr., London ON 0.85km -
Smith Park
Ontario 1.04km
-
Medusa
900 Oxford St E (Gammage), London ON N5Y 5A1 1.08km -
Bitcoin Depot - Bitcoin ATM
1472 Huron St, London ON N5V 2E5 2.02km -
BMO Bank of Montreal
1551 Dundas St, London ON N5W 5Y5 2.51km





















