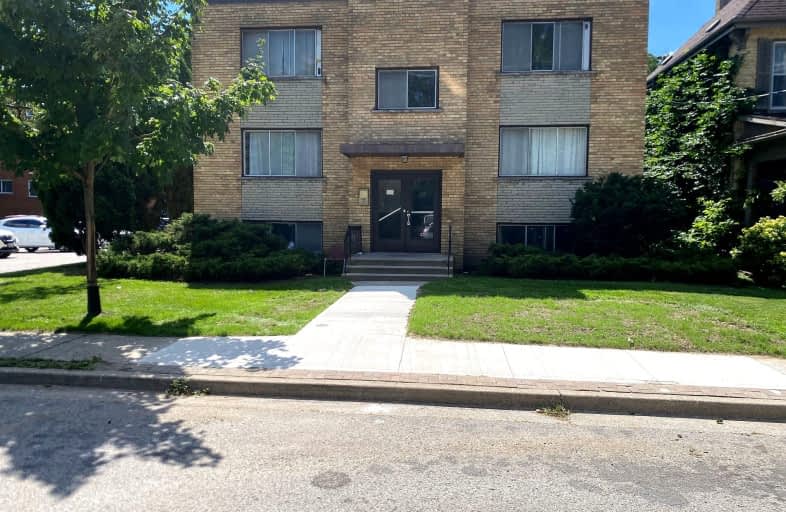Very Walkable
- Most errands can be accomplished on foot.
88
/100
Excellent Transit
- Most errands can be accomplished by public transportation.
71
/100
Very Bikeable
- Most errands can be accomplished on bike.
72
/100

St Michael
Elementary: Catholic
1.60 km
Aberdeen Public School
Elementary: Public
1.28 km
St Mary School
Elementary: Catholic
0.99 km
St Georges Public School
Elementary: Public
1.12 km
St. John French Immersion School
Elementary: Catholic
1.43 km
Lord Roberts Public School
Elementary: Public
0.16 km
École secondaire catholique École secondaire Monseigneur-Bruyère
Secondary: Catholic
2.88 km
B Davison Secondary School Secondary School
Secondary: Public
2.16 km
London South Collegiate Institute
Secondary: Public
2.34 km
London Central Secondary School
Secondary: Public
0.40 km
Catholic Central High School
Secondary: Catholic
0.32 km
H B Beal Secondary School
Secondary: Public
0.55 km


