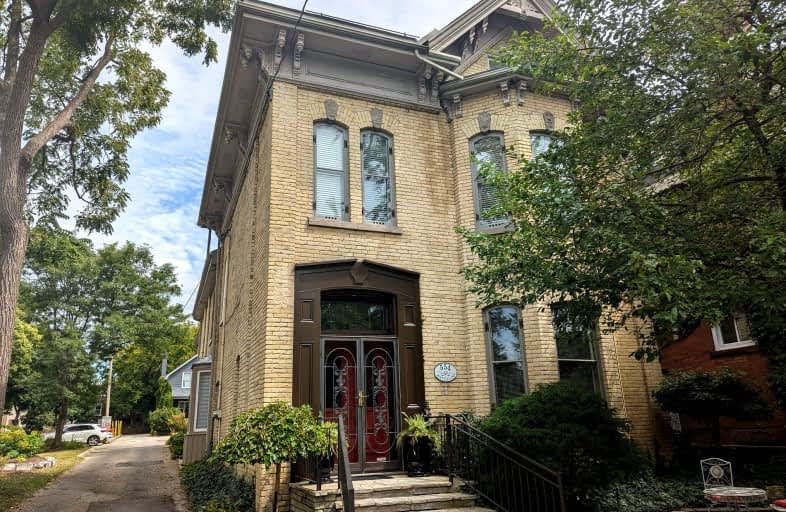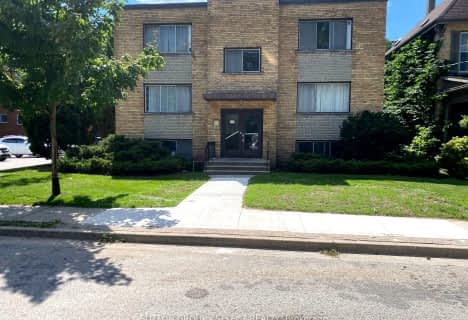Very Walkable
- Most errands can be accomplished on foot.
Excellent Transit
- Most errands can be accomplished by public transportation.
Bikeable
- Some errands can be accomplished on bike.

St Michael
Elementary: CatholicSt Mary School
Elementary: CatholicSt Georges Public School
Elementary: PublicRyerson Public School
Elementary: PublicSt. John French Immersion School
Elementary: CatholicLord Roberts Public School
Elementary: PublicÉcole secondaire Gabriel-Dumont
Secondary: PublicÉcole secondaire catholique École secondaire Monseigneur-Bruyère
Secondary: CatholicLondon South Collegiate Institute
Secondary: PublicLondon Central Secondary School
Secondary: PublicCatholic Central High School
Secondary: CatholicH B Beal Secondary School
Secondary: Public-
The Banquet
660 Richmond Street, London, ON N6A 5P6 0.6km -
Joe Kool's
595 Richmond Street, London, ON N6A 3G2 0.54km -
Barking Frog
209 John Street, London, ON N6A 3G5 0.57km
-
Locomotive Espresso
408 Pall Mall Street, London, ON N5Y 2Z3 0.43km -
Variety Café
466 Dufferin Avenue, London, ON N6B 1Z7 0.49km -
Starbucks
601 Richmond Street, London, ON N6A 3G2 0.52km
-
GoodLife Fitness
355 Wellington St, London, ON N6A 3N7 0.86km -
GoodLife Fitness
775 Adelaide St N, London, ON N5Y 2L8 1.22km -
Planet Fitness
1299 Oxford Street East, London, ON N5Y 4W5 3.22km
-
London Care Pharmacy
140 Oxford Street E, Suite 101, London, ON N6A 5R9 1.08km -
Turner's Drug Store
52 Grand Avenue, London, ON N6C 1L5 2.11km -
Wortley Village Pharmasave
190 Wortley Road, London, ON N6C 4Y7 2.24km
-
Locomotive Espresso
408 Pall Mall Street, London, ON N5Y 2Z3 0.43km -
COCOville
255 Dufferin Street, London, ON N6A 0.47km -
Variety Café
466 Dufferin Avenue, London, ON N6B 1Z7 0.49km
-
Citi Plaza
355 Wellington Street, Suite 245, London, ON N6A 3N7 0.86km -
Talbot Centre
148 Fullarton Street, London, ON N6A 5P3 0.82km -
Cherryhill Village Mall
301 Oxford St W, London, ON N6H 1S6 2.53km
-
Hasty Market
338 Dundas Street, London, ON N6B 1V7 0.56km -
Bulk Barrel
355 Wellington Street, London, ON N6A 3N7 0.86km -
Valu-Mart
234 Oxford Street E, London, ON N6A 1T7 0.89km
-
LCBO
71 York Street, London, ON N6A 1A6 1.33km -
The Beer Store
1080 Adelaide Street N, London, ON N5Y 2N1 2.17km -
The Beer Store
875 Highland Road W, Kitchener, ON N2N 2Y2 76.08km
-
Husky
99 Commissioner's Road W, London, ON N6J 1X7 4.03km -
Shell Canada Service Station
316 Oxford Street E, London, ON N6A 1V5 0.79km -
Home Comfort Center
158 Hamilton Road, London, ON N6B 1N5 1.49km
-
Imagine Cinemas London
355 Wellington Street, London, ON N6A 3N7 0.86km -
Palace Theatre
710 Dundas Street, London, ON N5W 2Z4 1.35km -
Hyland Cinema
240 Wharncliffe Road S, London, ON N6J 2L4 2.73km
-
Public Library
251 Dundas Street, London, ON N6A 6H9 0.72km -
London Public Library Landon Branch
167 Wortley Road, London, ON N6C 3P6 2.2km -
Cherryhill Public Library
301 Oxford Street W, London, ON N6H 1S6 2.49km
-
London Health Sciences Centre - University Hospital
339 Windermere Road, London, ON N6G 2V4 3.46km -
Parkwood Hospital
801 Commissioners Road E, London, ON N6C 5J1 3.95km -
Wharncliffe
201-240 Wharncliffe Rd N, London, ON N6H 4P2 1.67km
-
Piccadilly Park
Waterloo St (btwn Kenneth & Pall Mall), London ON 0.55km -
Impark
0.72km -
Ann Street Park
62 Ann St, London ON 1.12km
-
HSBC ATM
255 Dufferin Ave, London ON N6A 4K1 0.48km -
Scotiabank
255 Queens Ave, London ON N6A 5R8 0.59km -
BMO Bank of Montreal
270 Dundas St (at Wellington st.), London ON N6A 1H3 0.65km





















