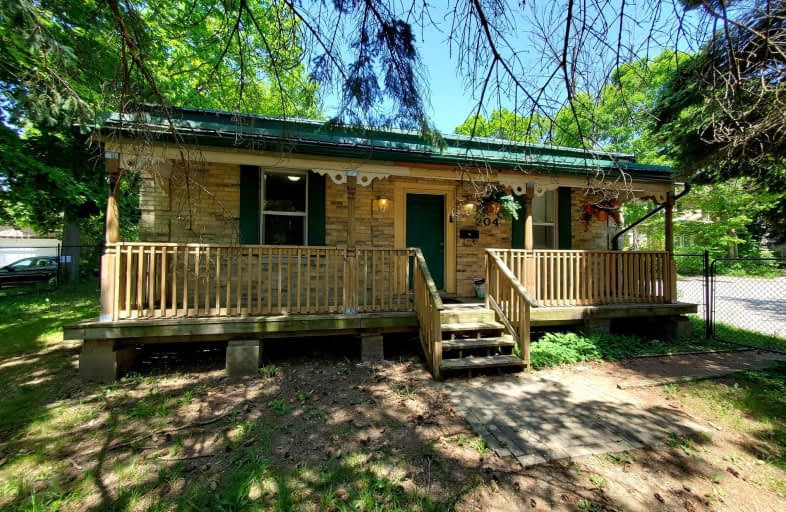Walker's Paradise
- Daily errands do not require a car.
91
/100
Good Transit
- Some errands can be accomplished by public transportation.
66
/100
Very Bikeable
- Most errands can be accomplished on bike.
84
/100

St Michael
Elementary: Catholic
1.18 km
St Georges Public School
Elementary: Public
0.56 km
Ryerson Public School
Elementary: Public
0.94 km
Lord Roberts Public School
Elementary: Public
1.34 km
Jeanne-Sauvé Public School
Elementary: Public
0.98 km
Eagle Heights Public School
Elementary: Public
1.94 km
École secondaire Gabriel-Dumont
Secondary: Public
2.78 km
École secondaire catholique École secondaire Monseigneur-Bruyère
Secondary: Catholic
2.76 km
London South Collegiate Institute
Secondary: Public
3.20 km
London Central Secondary School
Secondary: Public
1.21 km
Catholic Central High School
Secondary: Catholic
1.62 km
H B Beal Secondary School
Secondary: Public
1.94 km
-
Gibbons Park
London ON 0.45km -
Gibbons Park
2A Grosvenor St (at Victoria St.), London ON N6A 2B1 0.48km -
Gibbons Park Splash Pad
2 Grosvenor St, London ON N6A 1Y4 0.61km
-
CIBC
228 Oxford St E (Richmond Street), London ON N6A 1T7 0.19km -
TD Bank Financial Group
743 Richmond St, London ON N6A 3H2 0.2km -
HODL Bitcoin ATM - Students Variety
699 Richmond St, London ON N6A 5M1 0.37km










