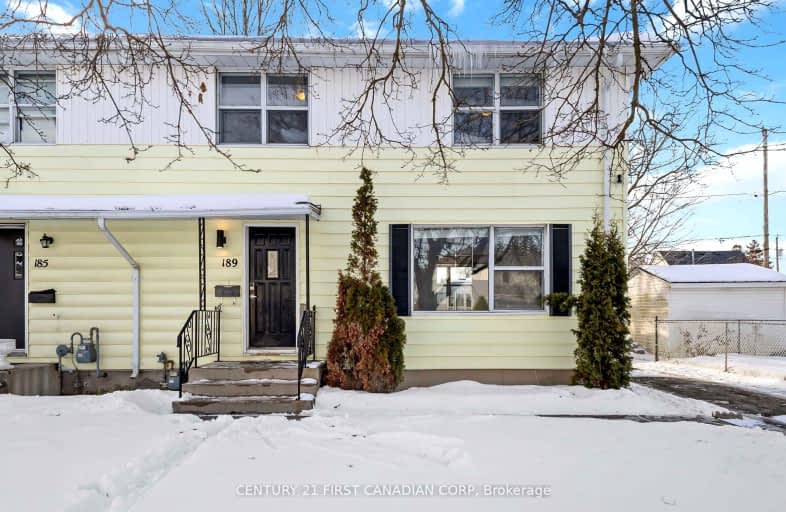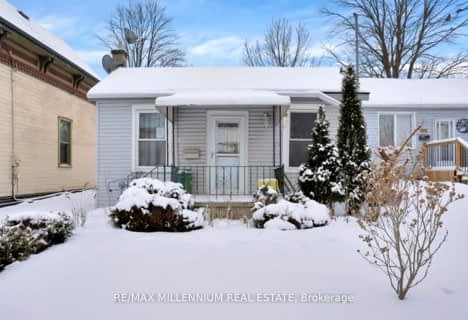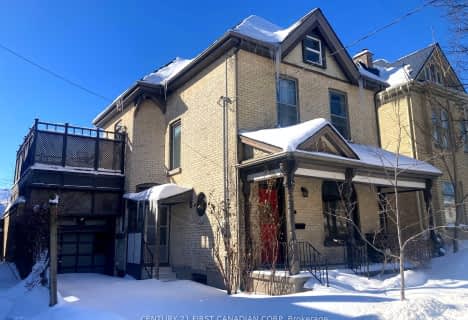
Somewhat Walkable
- Some errands can be accomplished on foot.
Good Transit
- Some errands can be accomplished by public transportation.
Very Bikeable
- Most errands can be accomplished on bike.

Robarts Provincial School for the Deaf
Elementary: ProvincialRobarts/Amethyst Demonstration Elementary School
Elementary: ProvincialSt Anne's Separate School
Elementary: CatholicBlessed Sacrament Separate School
Elementary: CatholicLord Elgin Public School
Elementary: PublicSir John A Macdonald Public School
Elementary: PublicRobarts Provincial School for the Deaf
Secondary: ProvincialRobarts/Amethyst Demonstration Secondary School
Secondary: ProvincialÉcole secondaire Gabriel-Dumont
Secondary: PublicThames Valley Alternative Secondary School
Secondary: PublicMontcalm Secondary School
Secondary: PublicJohn Paul II Catholic Secondary School
Secondary: Catholic-
Genevive Park
at Victoria Dr., London ON 0.52km -
Mornington Park
High Holborn St (btwn Mornington & Oxford St. E.), London ON 0.75km -
Northeast Park
Victoria Dr, London ON 1.06km
-
TD Bank Financial Group
1314 Huron St (at Highbury Ave), London ON N5Y 4V2 1.07km -
President's Choice Financial Pavilion and ATM
825 Oxford St E, London ON N5Y 3J8 1.64km -
RBC Royal Bank
1670 Dundas St (at Saul St.), London ON N5W 3C7 2.24km













