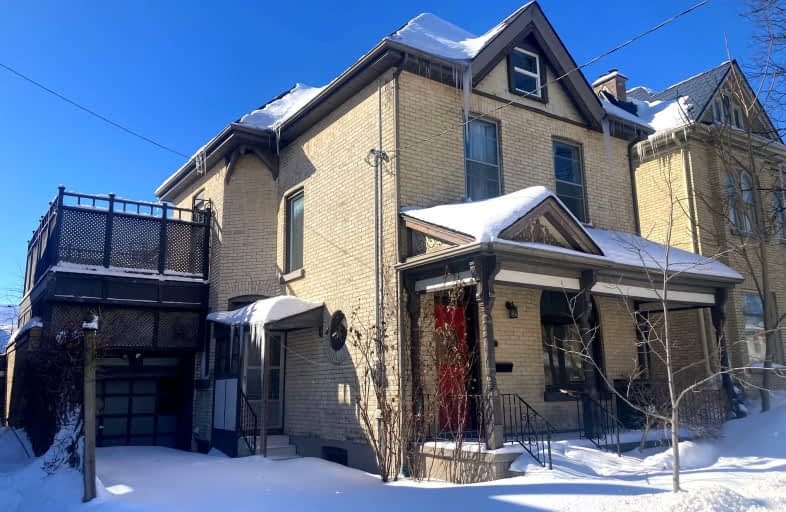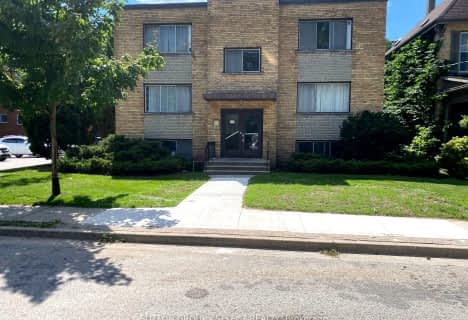
St Michael
Elementary: CatholicAberdeen Public School
Elementary: PublicSt Mary School
Elementary: CatholicSt Georges Public School
Elementary: PublicSt. John French Immersion School
Elementary: CatholicLord Roberts Public School
Elementary: PublicG A Wheable Secondary School
Secondary: PublicB Davison Secondary School Secondary School
Secondary: PublicLondon South Collegiate Institute
Secondary: PublicLondon Central Secondary School
Secondary: PublicCatholic Central High School
Secondary: CatholicH B Beal Secondary School
Secondary: Public-
OccupyLondon
London ON 0.3km -
Campbell Memorial Park
0.38km -
Location 3
London ON 0.63km
-
Modern Mortgage Unlimited Co
400B Central Ave, London ON N6B 2E2 0.62km -
Business Development Bank of Canada
380 Wellington St, London ON N6A 5B5 0.73km -
TD Canada Trust Branch and ATM
220 Dundas St, London ON N6A 1H3 0.91km






















