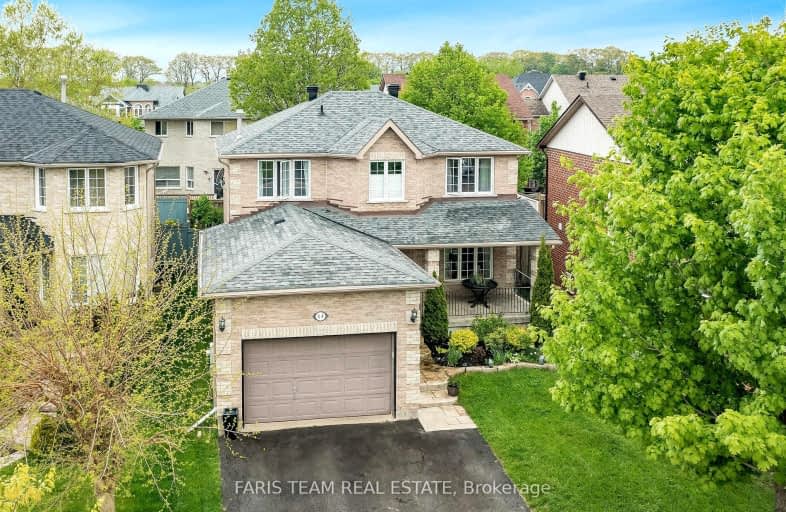
Video Tour
Car-Dependent
- Most errands require a car.
42
/100
Minimal Transit
- Almost all errands require a car.
24
/100
Somewhat Bikeable
- Most errands require a car.
33
/100

St Marys Separate School
Elementary: Catholic
1.84 km
ÉIC Nouvelle-Alliance
Elementary: Catholic
1.98 km
Emma King Elementary School
Elementary: Public
0.80 km
Andrew Hunter Elementary School
Elementary: Public
1.16 km
The Good Shepherd Catholic School
Elementary: Catholic
0.19 km
West Bayfield Elementary School
Elementary: Public
2.26 km
Barrie Campus
Secondary: Public
3.33 km
ÉSC Nouvelle-Alliance
Secondary: Catholic
1.99 km
Simcoe Alternative Secondary School
Secondary: Public
3.87 km
St Joseph's Separate School
Secondary: Catholic
5.03 km
Barrie North Collegiate Institute
Secondary: Public
4.19 km
St Joan of Arc High School
Secondary: Catholic
4.84 km
-
Pringle Park
Ontario 1.77km -
Sunnidale Park
227 Sunnidale Rd, Barrie ON L4M 3B9 2.55km -
Dorian Parker Centre
227 Sunnidale Rd, Barrie ON 2.48km
-
TD Bank Financial Group
34 Cedar Pointe Dr, Barrie ON L4N 5R7 2.54km -
BDC - Business Development Bank of Canada
126 Wellington St W, Barrie ON L4N 1K9 2.9km -
Scotiabank
320 Bayfield St, Barrie ON L4M 3C1 3.09km












