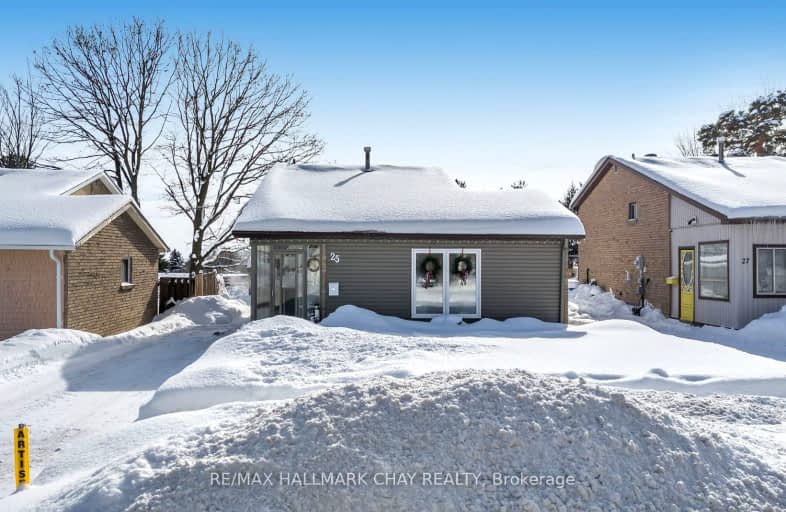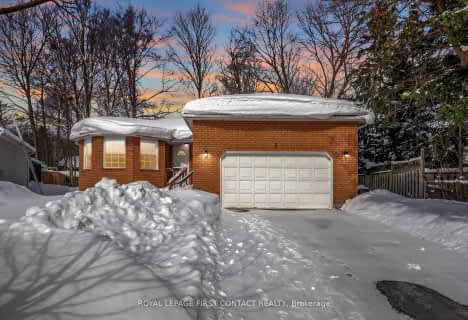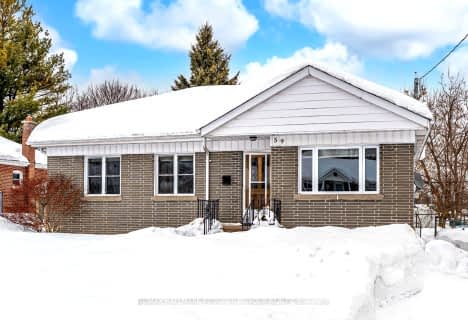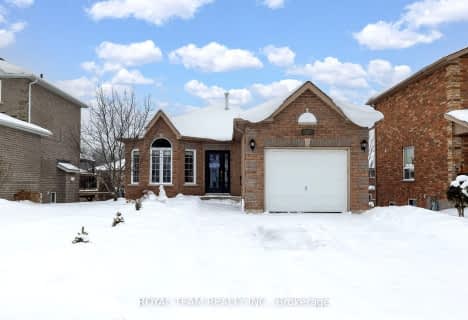
Car-Dependent
- Most errands require a car.
Some Transit
- Most errands require a car.
Somewhat Bikeable
- Most errands require a car.

St Marys Separate School
Elementary: CatholicÉIC Nouvelle-Alliance
Elementary: CatholicEmma King Elementary School
Elementary: PublicAndrew Hunter Elementary School
Elementary: PublicPortage View Public School
Elementary: PublicWest Bayfield Elementary School
Elementary: PublicBarrie Campus
Secondary: PublicÉSC Nouvelle-Alliance
Secondary: CatholicSimcoe Alternative Secondary School
Secondary: PublicSt Joseph's Separate School
Secondary: CatholicBarrie North Collegiate Institute
Secondary: PublicSt Joan of Arc High School
Secondary: Catholic-
Sunnidale Park
227 Sunnidale Rd, Barrie ON L4M 3B9 0.72km -
Dorian Parker Centre
227 Sunnidale Rd, Barrie ON 0.79km -
Treetops Playground
320 Bayfield St, Barrie ON L4M 3C1 1.34km
-
Wellington Square
128 Wellington St W, Barrie ON L4N 8J6 1.06km -
RBC Royal Bank
128 Wellington St W, Barrie ON L4N 8J6 1.08km -
President's Choice Financial ATM
165 Wellington St W, Barrie ON L4N 1L7 1.26km





















