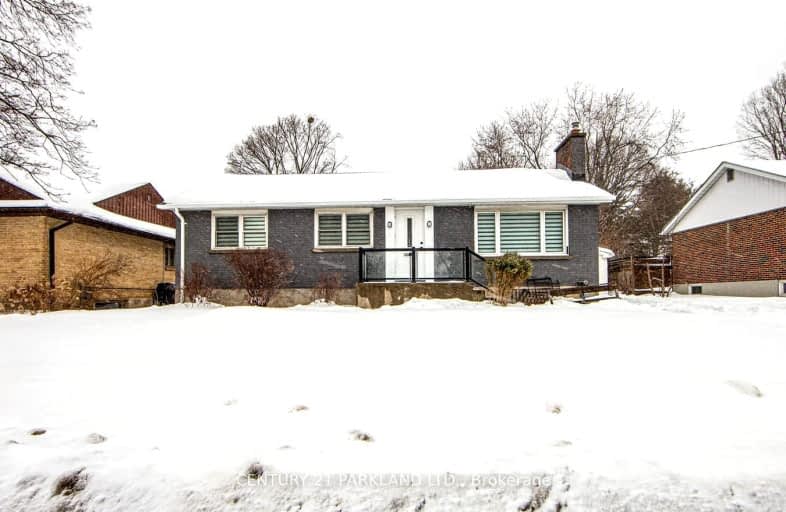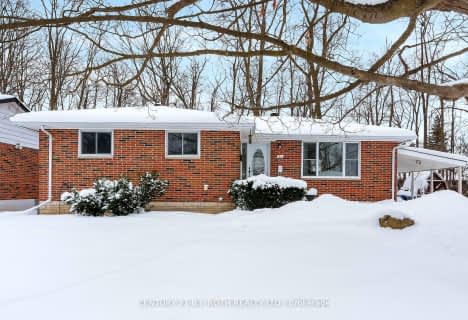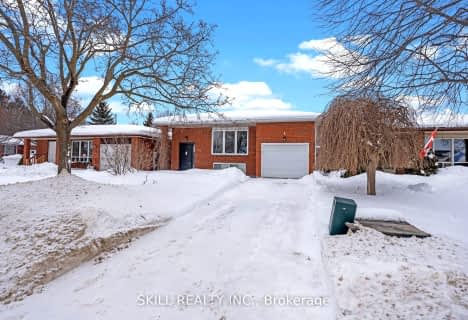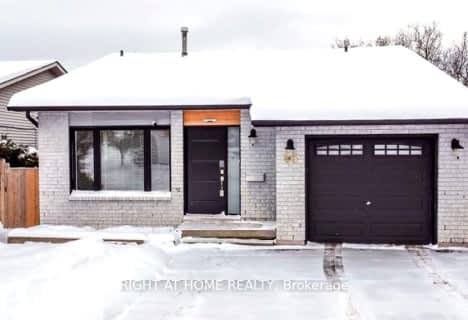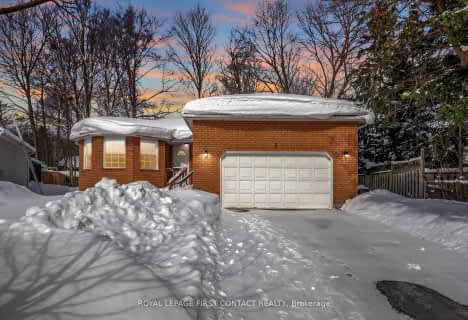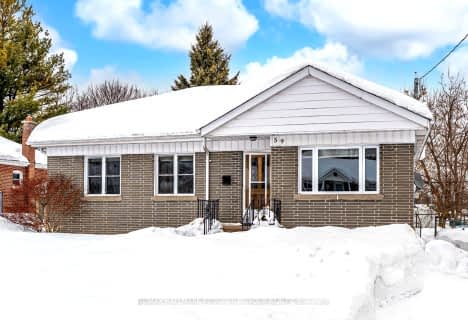Somewhat Walkable
- Some errands can be accomplished on foot.
Some Transit
- Most errands require a car.
Somewhat Bikeable
- Most errands require a car.

Monsignor Clair Separate School
Elementary: CatholicOakley Park Public School
Elementary: PublicCodrington Public School
Elementary: PublicSteele Street Public School
Elementary: PublicÉÉC Frère-André
Elementary: CatholicMaple Grove Public School
Elementary: PublicBarrie Campus
Secondary: PublicÉSC Nouvelle-Alliance
Secondary: CatholicSimcoe Alternative Secondary School
Secondary: PublicSt Joseph's Separate School
Secondary: CatholicBarrie North Collegiate Institute
Secondary: PublicEastview Secondary School
Secondary: Public-
Berczy Park
0.62km -
Strabane Park
65 Strabane Ave (Btw Nelson St & Cook St), Barrie ON L4M 2A1 0.96km -
Kempenfelt Park
Kempenfelt Dr, Barrie ON 1.21km
-
BMO Bank of Montreal
204 Grove St E, Barrie ON L4M 2P9 0.38km -
BDC - Business Development Bank of Canada
151 Ferris Lane, Barrie ON L4M 6C1 1.12km -
BMO Bank of Montreal
90 Collier St, Barrie ON L4M 0J3 1.23km
