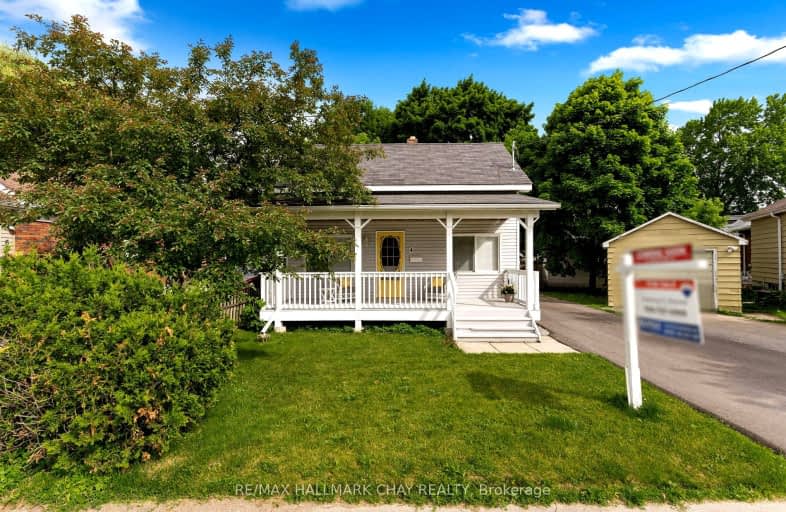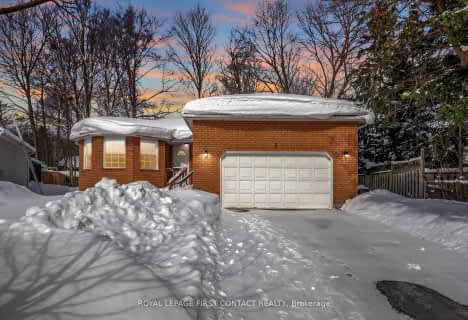Very Walkable
- Most errands can be accomplished on foot.
Good Transit
- Some errands can be accomplished by public transportation.
Bikeable
- Some errands can be accomplished on bike.

St Marys Separate School
Elementary: CatholicSt John Vianney Separate School
Elementary: CatholicOakley Park Public School
Elementary: PublicAllandale Heights Public School
Elementary: PublicPortage View Public School
Elementary: PublicHillcrest Public School
Elementary: PublicBarrie Campus
Secondary: PublicÉSC Nouvelle-Alliance
Secondary: CatholicSimcoe Alternative Secondary School
Secondary: PublicSt Joseph's Separate School
Secondary: CatholicBarrie North Collegiate Institute
Secondary: PublicInnisdale Secondary School
Secondary: Public-
Audrey Milligan Park
Frances St, Barrie ON 0.38km -
The Pirate Park
0.63km -
Bayview Park
Dunlop St E, Barrie ON 1.42km
-
Barrie Food Bank
7A George St, Barrie ON L4N 2G5 0.54km -
Cheques 4 Cash
79 Dunlop St W, Barrie ON L4N 1A5 0.91km -
RBC Royal Bank
128 Wellington St W, Barrie ON L4N 8J6 1.15km





















