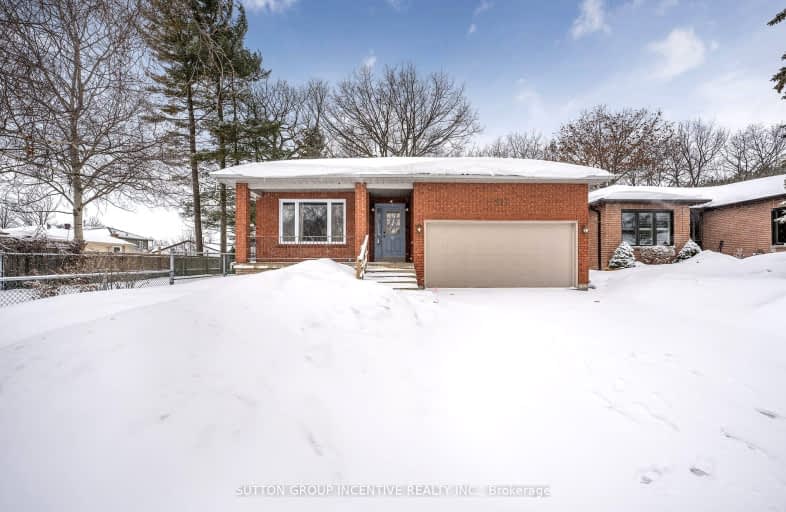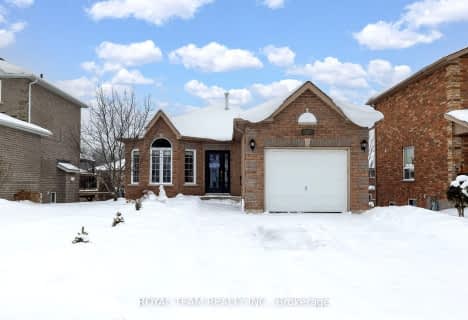Somewhat Walkable
- Some errands can be accomplished on foot.
57
/100
Some Transit
- Most errands require a car.
40
/100
Somewhat Bikeable
- Almost all errands require a car.
17
/100

St Marys Separate School
Elementary: Catholic
0.18 km
ÉIC Nouvelle-Alliance
Elementary: Catholic
1.16 km
Emma King Elementary School
Elementary: Public
1.67 km
Andrew Hunter Elementary School
Elementary: Public
0.94 km
Portage View Public School
Elementary: Public
0.74 km
Hillcrest Public School
Elementary: Public
1.76 km
Barrie Campus
Secondary: Public
2.21 km
ÉSC Nouvelle-Alliance
Secondary: Catholic
1.15 km
Simcoe Alternative Secondary School
Secondary: Public
1.89 km
Barrie North Collegiate Institute
Secondary: Public
2.82 km
St Joan of Arc High School
Secondary: Catholic
4.16 km
Innisdale Secondary School
Secondary: Public
3.86 km
-
Gibbon Park
0.39km -
Delta Force Paintball
0.87km -
Sunnidale Park
227 Sunnidale Rd, Barrie ON L4M 3B9 1.31km
-
TD Bank Financial Group
34 Cedar Pointe Dr, Barrie ON L4N 5R7 0.57km -
Credit Canada Debt Solutions
35 Cedar Pointe Dr, Barrie ON L4N 5R7 0.71km -
Wellington Square
128 Wellington St W, Barrie ON L4N 8J6 1.11km













