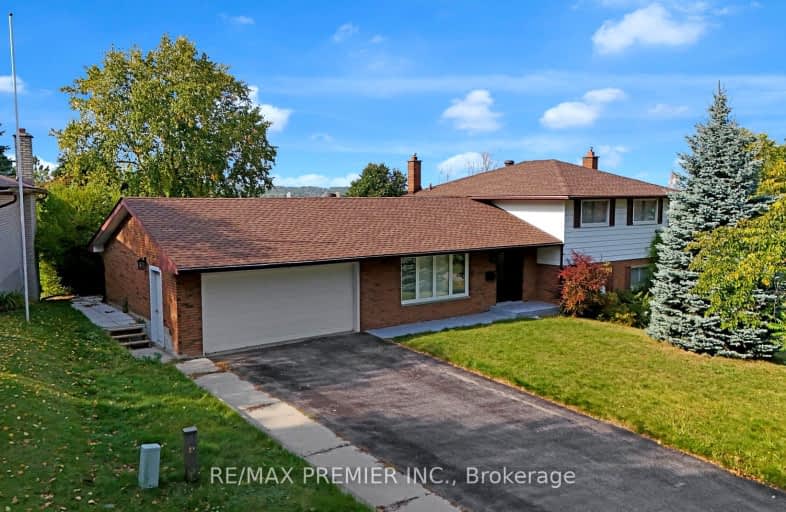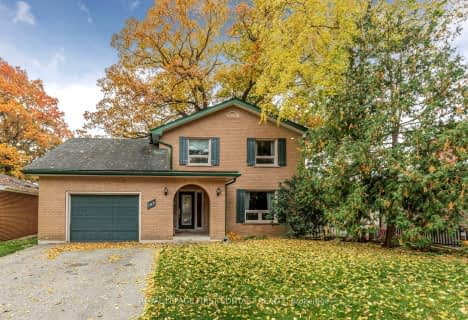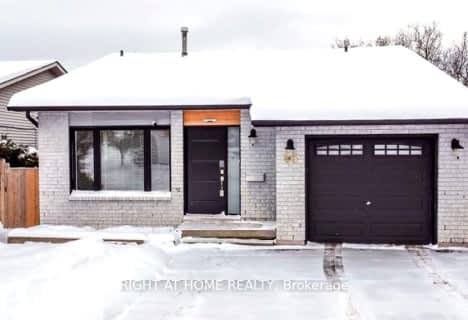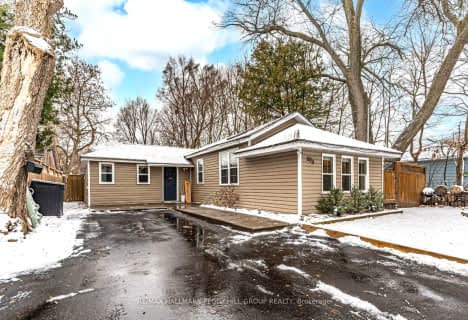Car-Dependent
- Almost all errands require a car.
Some Transit
- Most errands require a car.
Somewhat Bikeable
- Almost all errands require a car.

St John Vianney Separate School
Elementary: CatholicAssikinack Public School
Elementary: PublicAllandale Heights Public School
Elementary: PublicTrillium Woods Elementary Public School
Elementary: PublicWillow Landing Elementary School
Elementary: PublicFerndale Woods Elementary School
Elementary: PublicBarrie Campus
Secondary: PublicÉSC Nouvelle-Alliance
Secondary: CatholicSimcoe Alternative Secondary School
Secondary: PublicBarrie North Collegiate Institute
Secondary: PublicSt Joan of Arc High School
Secondary: CatholicInnisdale Secondary School
Secondary: Public-
Superior Meats
11 Patterson Road unit#22, Barrie 1.61km -
M&M Food Market
190 Minet's Point Road Unit 1B, Barrie 1.66km -
Sunrise Wholesale Fruits & Vegetables
145 Big Bay Point Road, Barrie 2.07km
-
The Wine Shop
11 Bryne Drive, Barrie 0.96km -
Brews Plus
110 Anne Street South, Barrie 1.36km -
Allandale Wine Crafters
279 Yonge Street #6, Barrie 1.51km
-
Beertown Public House Barrie
12 Fairview Road Unit 5, Barrie 0.54km -
Noble Cuisine
10 Fairview Road, Barrie 0.55km -
Circle K
110 Little Avenue, Barrie 0.57km
-
Tim Hortons
4 Fairview Road, Barrie 0.59km -
Country Style
131 Tiffin Street, Barrie 1.02km -
Tim Hortons
226 Essa Road, Barrie 1.16km
-
TD Canada Trust Branch and ATM
53 Ardagh Road, Barrie 1.2km -
Scotiabank
190 Minet's Point Road, Barrie 1.68km -
Instaloans
7 Anne Street South, Barrie 2.24km
-
HUSKY
118 Little Avenue, Barrie 0.63km -
Esso
62 Essa Road, Barrie 0.76km -
Circle K
62 Essa Road, Barrie 0.77km
-
Strong Jon Fitness
177 Bayview Drive, Barrie 0.65km -
Yoga Hall
7 Burton Avenue, Barrie 0.74km -
Waterfront Fitness and Pilates
17 Gowan Street Unit 1, Barrie 0.87km
-
Shear Park
21 Holgate Street, Barrie 0.39km -
Lackie's Bush
Barrie 0.8km -
Blair Park
Barrie 0.88km
-
Barrie Public Library - Downtown Branch
60 Worsley Street, Barrie 2.91km -
Simcoe County Law Assn Library
114 Worsley Street, Barrie 2.93km -
Barrie Public Library Painswick
48 Dean Avenue, Barrie 3.53km
-
Little Avenue Pharmacy
110 Little Avenue, Barrie 0.57km -
Resolution Physiotherapy & IMS Clinic - Barrie
11 Victoria Street Suite 218, Barrie 1.7km -
MD Connected
101 Dunlop Street West, Barrie 2.45km
-
Little Avenue Pharmacy
110 Little Avenue, Barrie 0.57km -
Loblaw pharmacy
11 Bryne Drive, Barrie 0.94km -
Pharmasave Allandale
21-C Essa Road, Barrie 0.95km
-
Tan On The Run
15 Thorncrest Road, Barrie 0.2km -
Allandale Shopping Mall
110 Little Avenue, Barrie 0.57km -
Barriegate Centre
274 Burton Avenue, Barrie 1.34km
-
Galaxy Cinemas Barrie
72 Commerce Park Drive, Barrie 4.62km -
Cineplex Cinemas North Barrie
507 Cundles Road East, Barrie 5.36km
-
Spynn Restaurant & Lounge
20 Fairview Road, Barrie 0.62km -
Cocina Mexicana
144 Burton Avenue, Barrie 0.85km -
Cheer's Bar & Grill
220 Bayview Drive, Barrie 0.94km





















