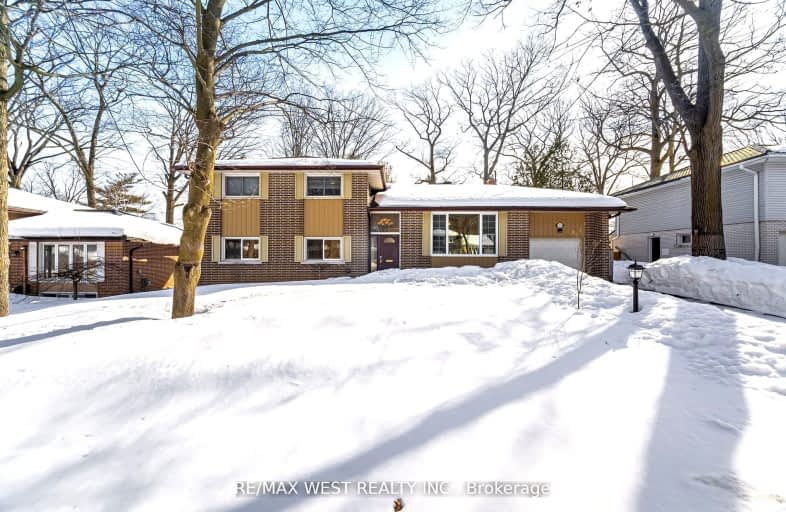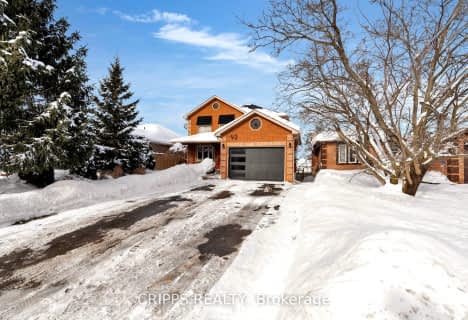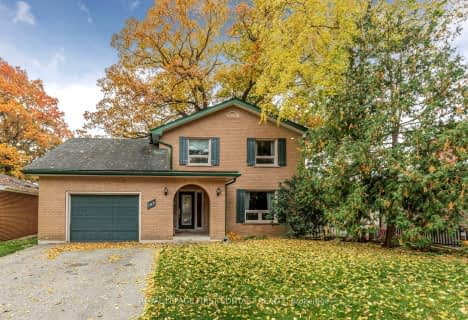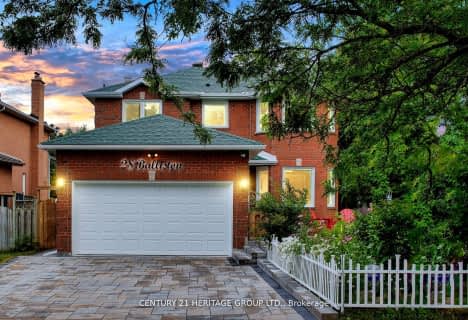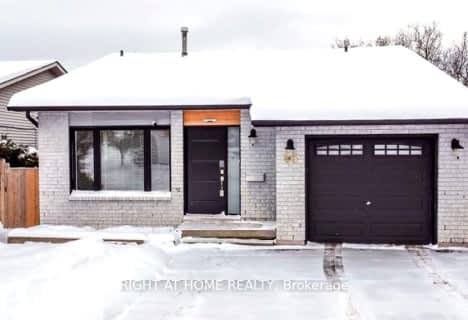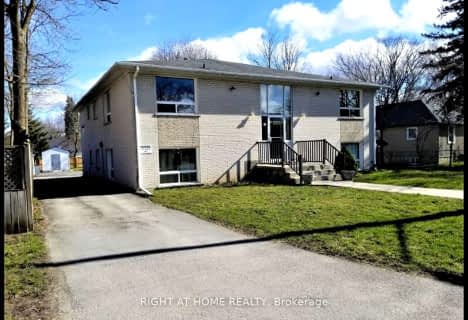Somewhat Walkable
- Some errands can be accomplished on foot.
Some Transit
- Most errands require a car.
Somewhat Bikeable
- Most errands require a car.

St Marys Separate School
Elementary: CatholicÉIC Nouvelle-Alliance
Elementary: CatholicAndrew Hunter Elementary School
Elementary: PublicPortage View Public School
Elementary: PublicWest Bayfield Elementary School
Elementary: PublicHillcrest Public School
Elementary: PublicBarrie Campus
Secondary: PublicÉSC Nouvelle-Alliance
Secondary: CatholicSimcoe Alternative Secondary School
Secondary: PublicSt Joseph's Separate School
Secondary: CatholicBarrie North Collegiate Institute
Secondary: PublicInnisdale Secondary School
Secondary: Public-
Sunnidale Park
227 Sunnidale Rd, Barrie ON L4M 3B9 0.58km -
Dorian Parker Centre
227 Sunnidale Rd, Barrie ON 0.88km -
Dog Off-Leash Recreation Area
Barrie ON 1.06km
-
RBC Royal Bank
128 Wellington St W, Barrie ON L4N 8J6 0.51km -
President's Choice Financial ATM
165 Wellington St W, Barrie ON L4N 1L7 0.72km -
CoinFlip Bitcoin ATM
29 Anne St S, Barrie ON L4N 2C5 1.2km
- 3 bath
- 4 bed
- 2000 sqft
22 Thackeray Crescent, Barrie, Ontario • L4N 6J6 • Letitia Heights
