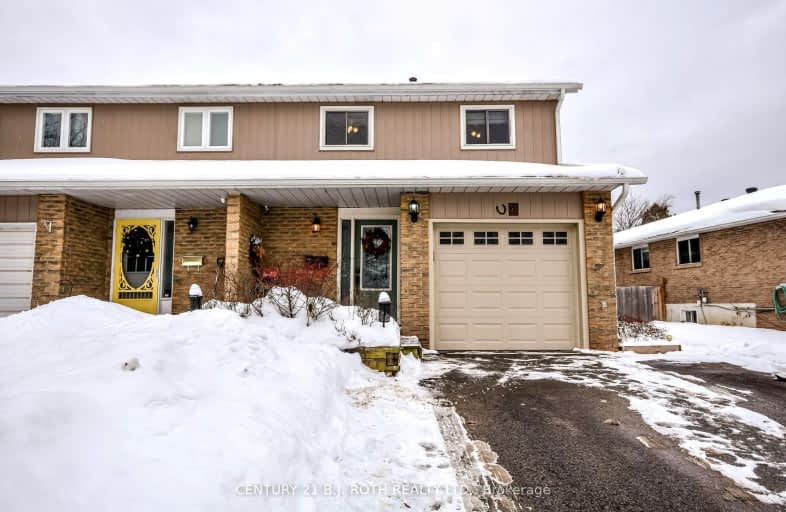Car-Dependent
- Some errands can be accomplished on foot.
50
/100
Some Transit
- Most errands require a car.
41
/100
Somewhat Bikeable
- Almost all errands require a car.
7
/100

St John Vianney Separate School
Elementary: Catholic
1.10 km
Assikinack Public School
Elementary: Public
0.40 km
St Michael the Archangel Catholic Elementary School
Elementary: Catholic
1.89 km
Allandale Heights Public School
Elementary: Public
0.57 km
Trillium Woods Elementary Public School
Elementary: Public
2.95 km
Willow Landing Elementary School
Elementary: Public
1.73 km
Barrie Campus
Secondary: Public
4.41 km
Simcoe Alternative Secondary School
Secondary: Public
2.39 km
Barrie North Collegiate Institute
Secondary: Public
4.08 km
St Peter's Secondary School
Secondary: Catholic
3.23 km
Eastview Secondary School
Secondary: Public
4.76 km
Innisdale Secondary School
Secondary: Public
0.64 km
-
Lackie Bush
Barrie ON 0.32km -
Minets Point Convenience Store
190 Minet's Point Rd (Yonge St), Barrie ON L4N 4C3 0.96km -
Willoughby Park
Firman Dr, Barrie ON 0.99km
-
TD Bank Financial Group
320 Yonge St, Barrie ON L4N 4C8 0.93km -
Scotiabank on Yonge
Yonge St (Yonge and Minets Point), Barrie ON 0.97km -
Scotiabank
190 Minet's Point Rd, Barrie ON L4N 4C3 0.98km











