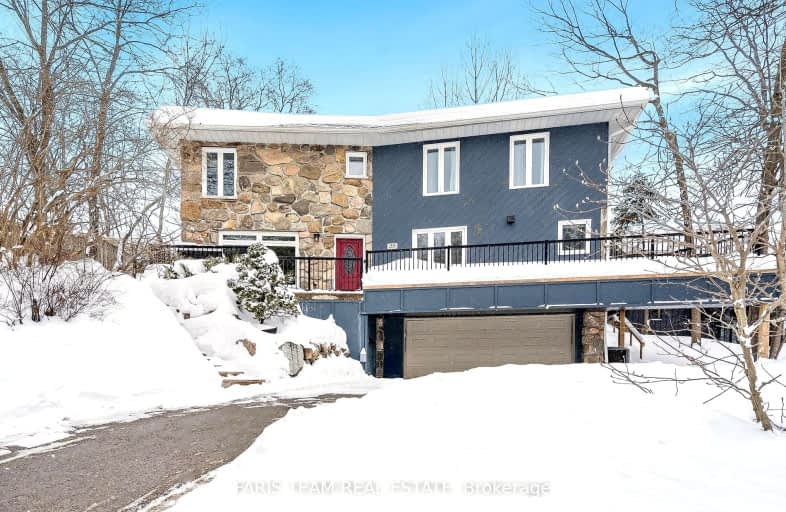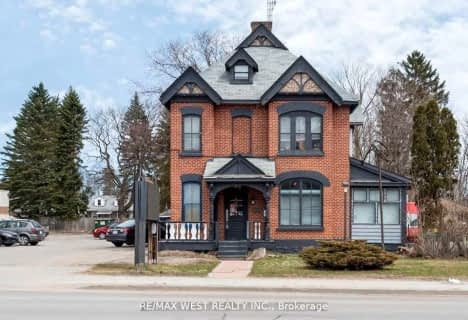
Video Tour
Car-Dependent
- Some errands can be accomplished on foot.
50
/100
Some Transit
- Most errands require a car.
41
/100
Somewhat Bikeable
- Most errands require a car.
34
/100

Johnson Street Public School
Elementary: Public
1.55 km
Oakley Park Public School
Elementary: Public
1.28 km
Codrington Public School
Elementary: Public
0.30 km
St Monicas Separate School
Elementary: Catholic
1.14 km
Steele Street Public School
Elementary: Public
1.03 km
Maple Grove Public School
Elementary: Public
1.36 km
Barrie Campus
Secondary: Public
2.22 km
Simcoe Alternative Secondary School
Secondary: Public
2.03 km
St Joseph's Separate School
Secondary: Catholic
2.25 km
Barrie North Collegiate Institute
Secondary: Public
1.38 km
Eastview Secondary School
Secondary: Public
1.64 km
Innisdale Secondary School
Secondary: Public
3.81 km
-
St Vincent Park
Barrie ON 0.24km -
Kempenfelt Park
Kempenfelt Dr, Barrie ON 0.45km -
Archie Goodall Park
60 Queen St, Barrie ON L4M 1Z3 0.89km
-
National Bank Financial
126 Collier St, Barrie ON L4M 1H4 0.77km -
Banque Nationale du Canada
64 Dunlop St E, Barrie ON L4M 1A3 1.21km -
The Toronto-Dominion Bank
33 Collier St, Barrie ON L4M 1G5 1.22km



