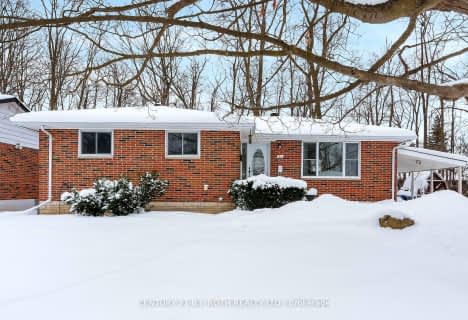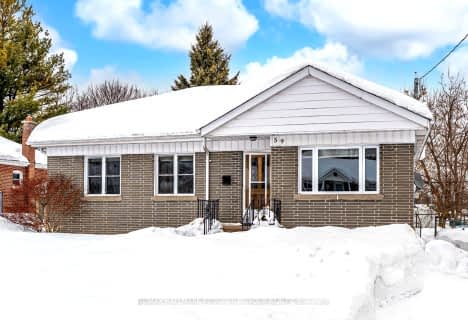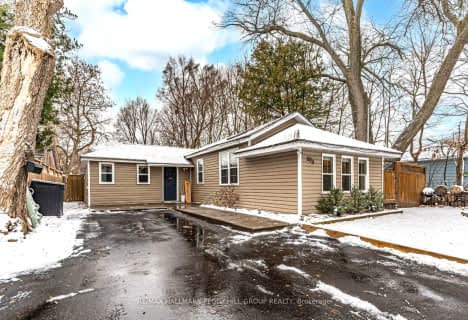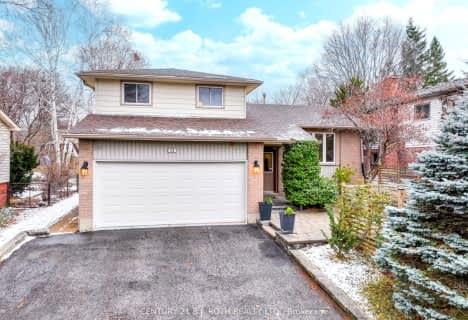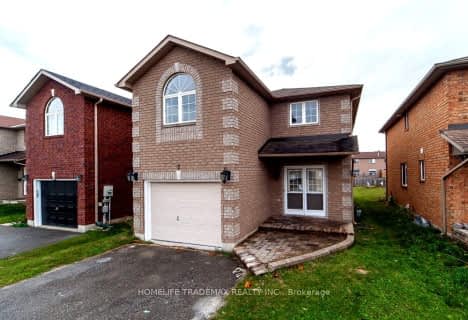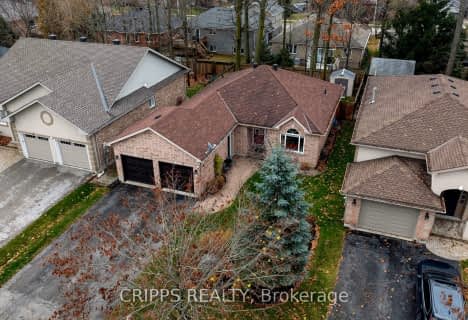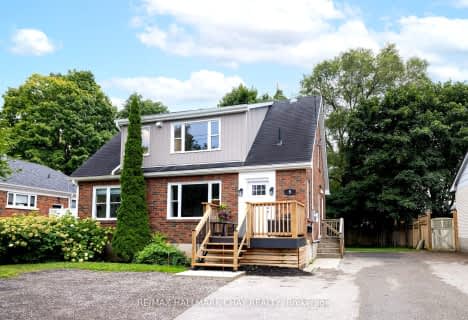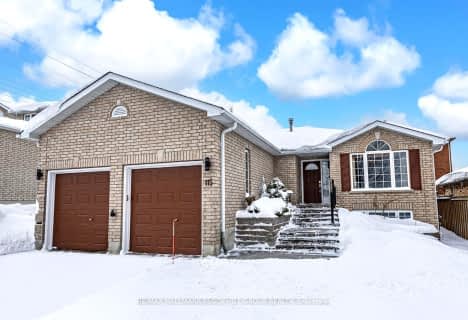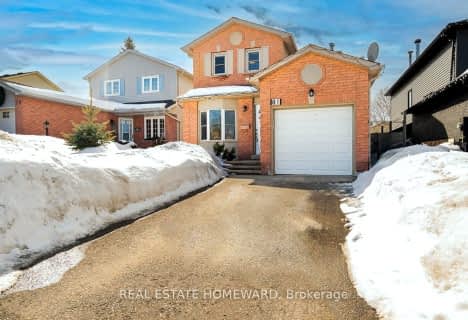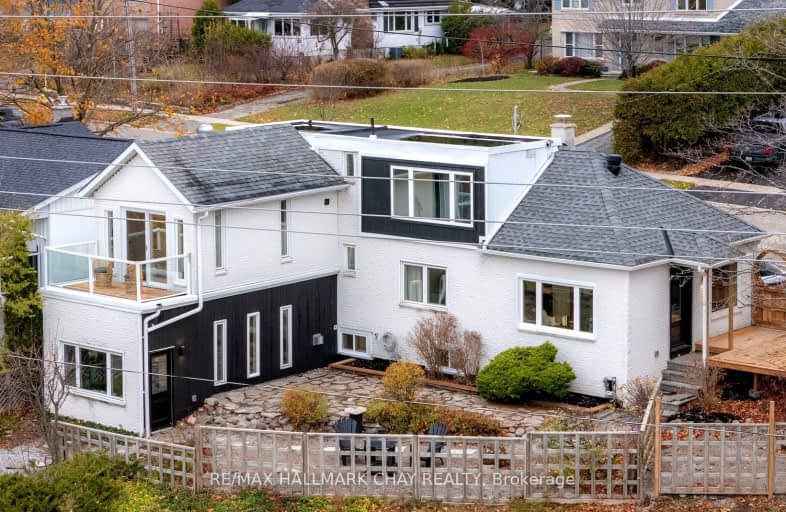
Very Walkable
- Most errands can be accomplished on foot.
Some Transit
- Most errands require a car.
Bikeable
- Some errands can be accomplished on bike.

Johnson Street Public School
Elementary: PublicOakley Park Public School
Elementary: PublicCodrington Public School
Elementary: PublicSt Monicas Separate School
Elementary: CatholicSteele Street Public School
Elementary: PublicMaple Grove Public School
Elementary: PublicBarrie Campus
Secondary: PublicSimcoe Alternative Secondary School
Secondary: PublicSt Joseph's Separate School
Secondary: CatholicBarrie North Collegiate Institute
Secondary: PublicEastview Secondary School
Secondary: PublicInnisdale Secondary School
Secondary: Public-
Nelson Lookout
Barrie ON 0.61km -
Strabane Park
65 Strabane Ave (Btw Nelson St & Cook St), Barrie ON L4M 2A1 0.69km -
St Vincent Park
Barrie ON 1.04km
-
RBC Royal Bank ATM
320 Blake St, Barrie ON L4M 1K9 0.34km -
BMO Bank of Montreal
353 Duckworth St, Barrie ON L4M 5C2 1.66km -
Scotiabank
509 Bayfield Streetstn Main, Barrie ON L4M 4Y5 2.06km
