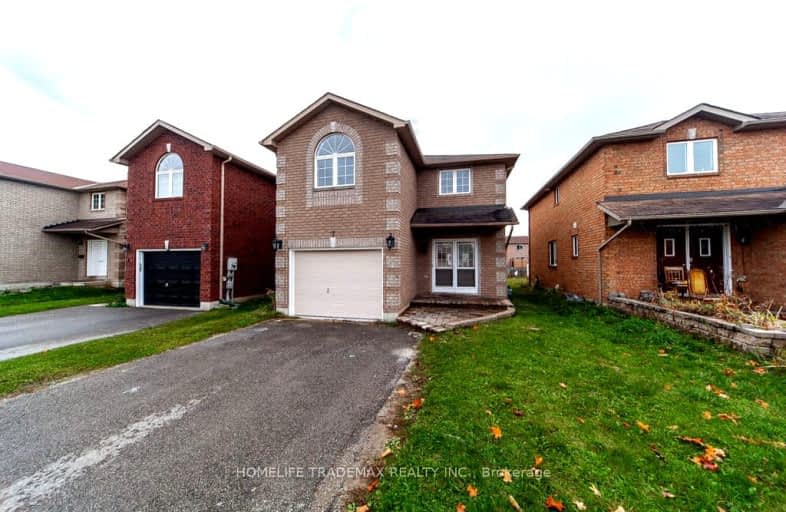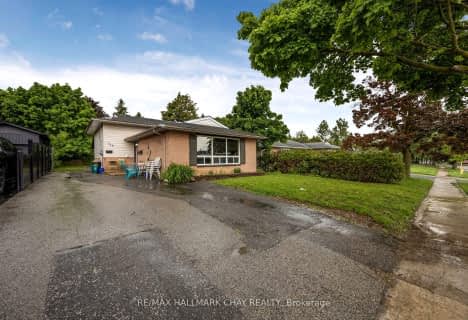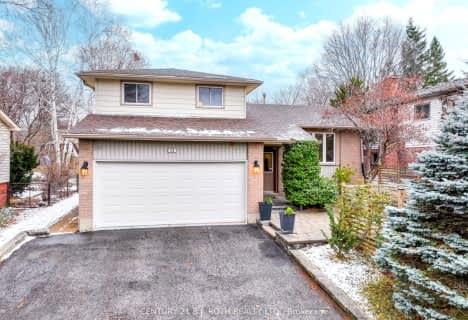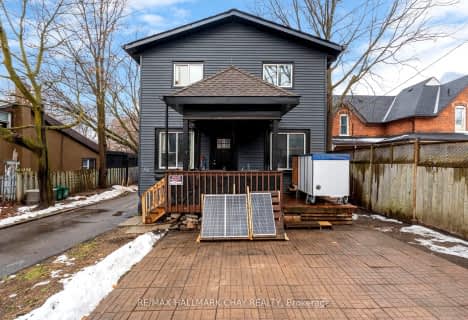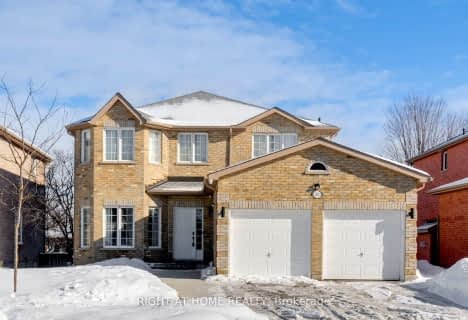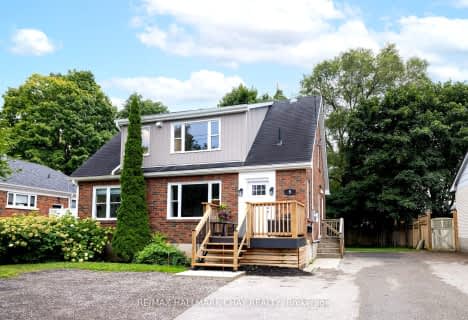Car-Dependent
- Most errands require a car.
Some Transit
- Most errands require a car.
Somewhat Bikeable
- Most errands require a car.

Johnson Street Public School
Elementary: PublicCodrington Public School
Elementary: PublicSt Monicas Separate School
Elementary: CatholicSteele Street Public School
Elementary: PublicÉÉC Frère-André
Elementary: CatholicMaple Grove Public School
Elementary: PublicBarrie Campus
Secondary: PublicSimcoe Alternative Secondary School
Secondary: PublicSt Joseph's Separate School
Secondary: CatholicBarrie North Collegiate Institute
Secondary: PublicSt Peter's Secondary School
Secondary: CatholicEastview Secondary School
Secondary: Public-
Nelson Lookout
Barrie ON 1.63km -
Shoreview Park
Ontario 1.72km -
Osprey Ridge Park
2.62km
-
Scotiabank
507 Cundles Rd E, Barrie ON L4M 0J7 1.62km -
President's Choice Financial ATM
607 Cundles Rd E, Barrie ON L4M 0J7 1.76km -
BMO Bank of Montreal
557 Cundles Rd E, Barrie ON L4M 0K4 1.8km
- 5 bath
- 4 bed
- 2500 sqft
262 Livingstone Street East, Barrie, Ontario • L4M 6N6 • Little Lake
