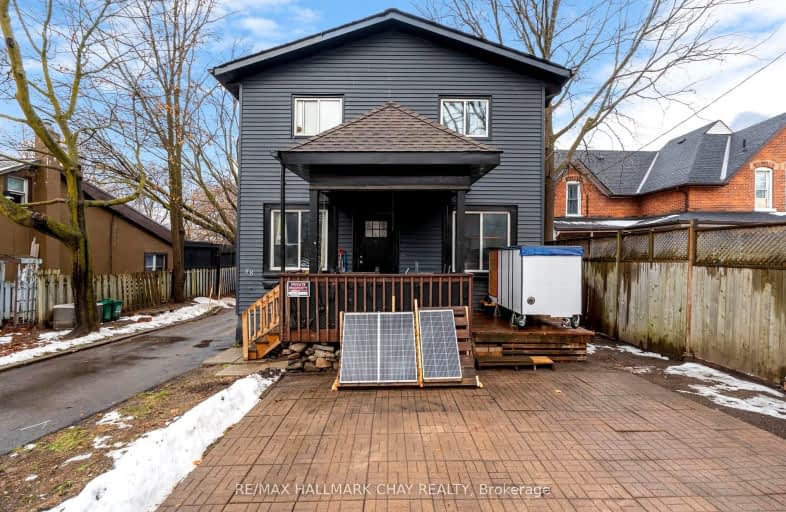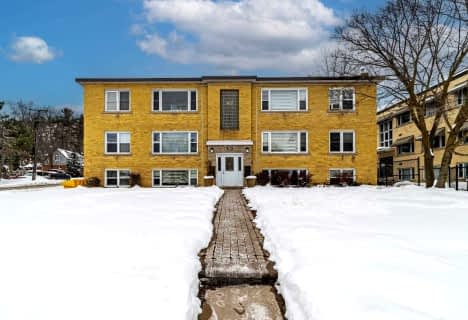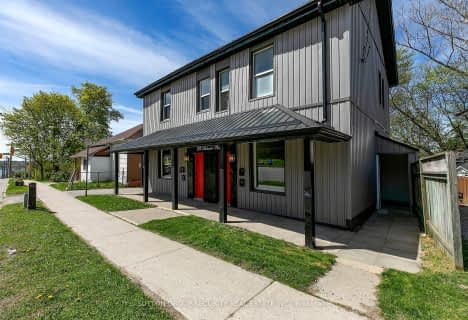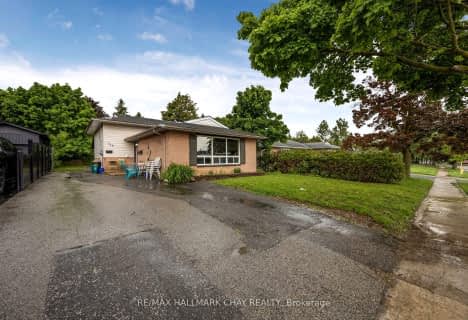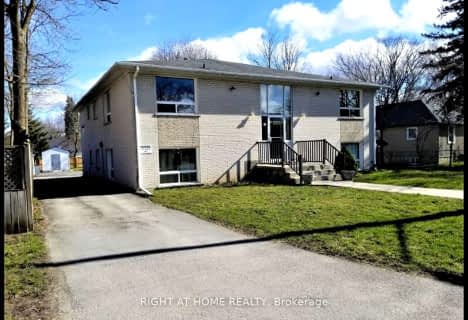Somewhat Walkable
- Some errands can be accomplished on foot.
Some Transit
- Most errands require a car.
Somewhat Bikeable
- Most errands require a car.

Oakley Park Public School
Elementary: PublicCodrington Public School
Elementary: PublicSteele Street Public School
Elementary: PublicÉÉC Frère-André
Elementary: CatholicMaple Grove Public School
Elementary: PublicHillcrest Public School
Elementary: PublicBarrie Campus
Secondary: PublicÉSC Nouvelle-Alliance
Secondary: CatholicSimcoe Alternative Secondary School
Secondary: PublicSt Joseph's Separate School
Secondary: CatholicBarrie North Collegiate Institute
Secondary: PublicEastview Secondary School
Secondary: Public-
Berczy Park
0.2km -
Kempenfelt Park
Kempenfelt Dr, Barrie ON 0.8km -
St Vincent Park
Barrie ON 0.91km
-
Scotiabank
509 Bayfield Streetstn Main, Barrie ON L4M 4Y5 0.67km -
Scotiabank
44 Collier St (Owen St), Barrie ON L4M 1G6 0.75km -
The Toronto-Dominion Bank
33 Collier St, Barrie ON L4M 1G5 0.79km
