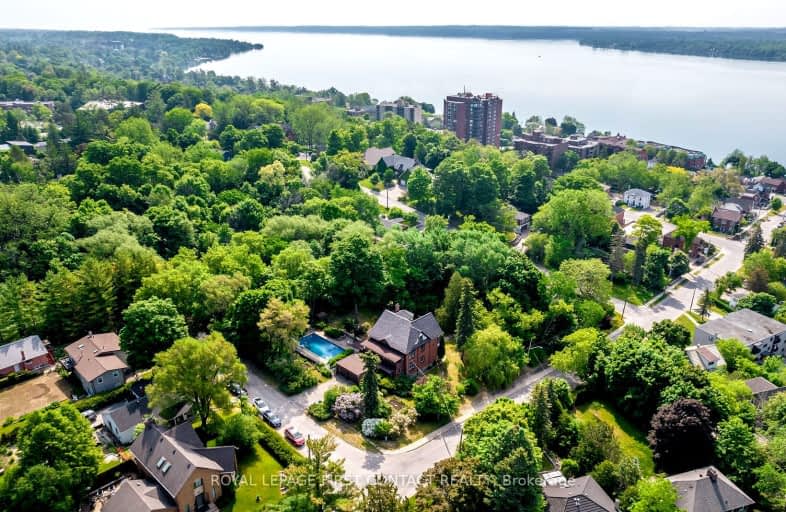Very Walkable
- Most errands can be accomplished on foot.
83
/100
Some Transit
- Most errands require a car.
49
/100
Somewhat Bikeable
- Almost all errands require a car.
22
/100

Oakley Park Public School
Elementary: Public
0.95 km
Codrington Public School
Elementary: Public
0.85 km
St Monicas Separate School
Elementary: Catholic
1.73 km
Steele Street Public School
Elementary: Public
1.49 km
Maple Grove Public School
Elementary: Public
1.55 km
Hillcrest Public School
Elementary: Public
1.35 km
Barrie Campus
Secondary: Public
1.74 km
Simcoe Alternative Secondary School
Secondary: Public
1.40 km
St Joseph's Separate School
Secondary: Catholic
2.33 km
Barrie North Collegiate Institute
Secondary: Public
1.07 km
Eastview Secondary School
Secondary: Public
2.25 km
Innisdale Secondary School
Secondary: Public
3.51 km
-
Kempenfelt Park
Kempenfelt Dr, Barrie ON 0.46km -
Berczy Park
0.59km -
St Vincent Park
Barrie ON 0.72km
-
National Bank Financial
126 Collier St, Barrie ON L4M 1H4 0.15km -
BMO Bank of Montreal
90 Collier St, Barrie ON L4M 0J3 0.27km -
Scotiabank
509 Bayfield Streetstn Main, Barrie ON L4M 4Y5 0.35km



