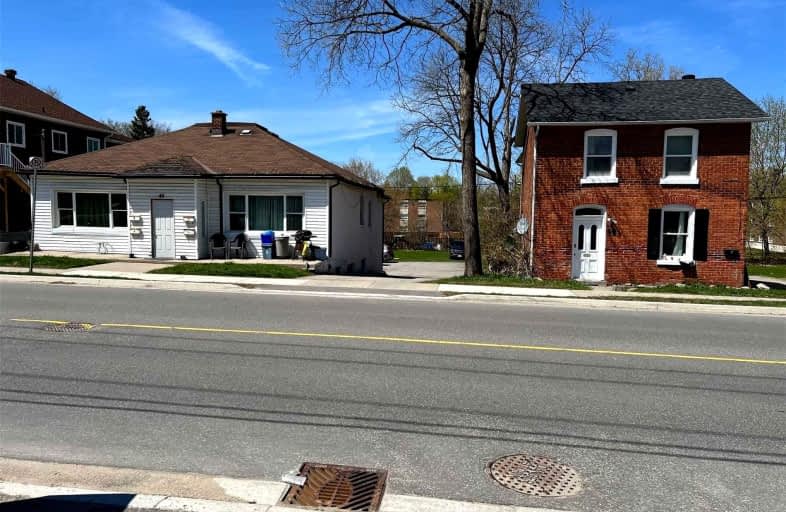Car-Dependent
- Almost all errands require a car.
24
/100
Some Transit
- Most errands require a car.
48
/100
Somewhat Bikeable
- Most errands require a car.
29
/100

Oakley Park Public School
Elementary: Public
0.55 km
Codrington Public School
Elementary: Public
0.82 km
Steele Street Public School
Elementary: Public
1.29 km
ÉÉC Frère-André
Elementary: Catholic
1.98 km
Maple Grove Public School
Elementary: Public
1.21 km
Hillcrest Public School
Elementary: Public
1.23 km
Barrie Campus
Secondary: Public
1.44 km
ÉSC Nouvelle-Alliance
Secondary: Catholic
2.56 km
Simcoe Alternative Secondary School
Secondary: Public
1.64 km
St Joseph's Separate School
Secondary: Catholic
1.93 km
Barrie North Collegiate Institute
Secondary: Public
0.68 km
Eastview Secondary School
Secondary: Public
2.12 km
-
Berczy Park
0.19km -
St Vincent Park
Barrie ON 0.94km -
Nelson Lookout
Barrie ON 1.49km
-
Scotiabank
44 Collier St (Owen St), Barrie ON L4M 1G6 0.66km -
The Toronto-Dominion Bank
33 Collier St, Barrie ON L4M 1G5 0.72km -
National Bank
64 Dunlop St E, Barrie ON L4M 1A3 0.78km



