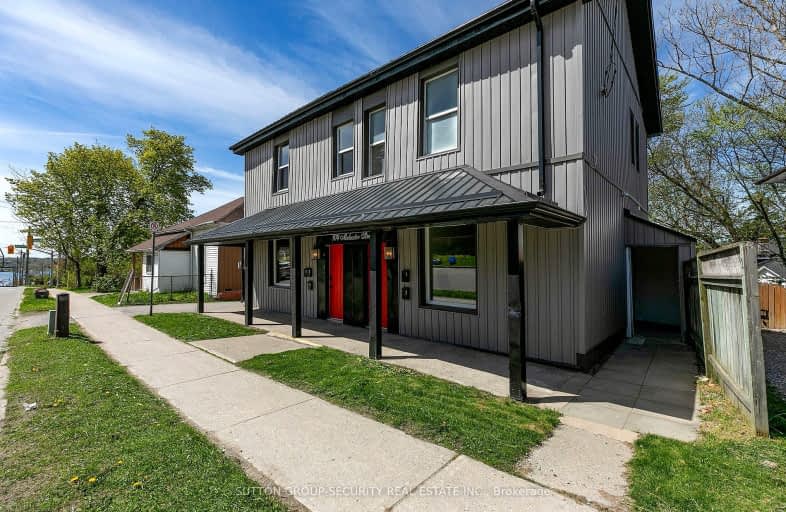Very Walkable
- Most errands can be accomplished on foot.
89
/100
Good Transit
- Some errands can be accomplished by public transportation.
51
/100
Somewhat Bikeable
- Almost all errands require a car.
18
/100

Oakley Park Public School
Elementary: Public
0.66 km
Codrington Public School
Elementary: Public
1.03 km
Cundles Heights Public School
Elementary: Public
1.89 km
Steele Street Public School
Elementary: Public
1.55 km
Maple Grove Public School
Elementary: Public
1.46 km
Hillcrest Public School
Elementary: Public
1.04 km
Barrie Campus
Secondary: Public
1.40 km
ÉSC Nouvelle-Alliance
Secondary: Catholic
2.40 km
Simcoe Alternative Secondary School
Secondary: Public
1.38 km
St Joseph's Separate School
Secondary: Catholic
2.14 km
Barrie North Collegiate Institute
Secondary: Public
0.78 km
Eastview Secondary School
Secondary: Public
2.37 km
-
St Vincent Park
Barrie ON 1.04km -
Treetops Playground
320 Bayfield St, Barrie ON L4M 3C1 1.54km -
Strabane Park
65 Strabane Ave (Btw Nelson St & Cook St), Barrie ON L4M 2A1 1.56km
-
Scotiabank
44 Collier St (Owen St), Barrie ON L4M 1G6 0.4km -
TD Canada Trust Branch and ATM
33 Collier St, Barrie ON L4M 1G5 0.46km -
Meridian Credit Union
18 Collier St (Claperton St), Barrie ON L4M 1G6 0.49km



