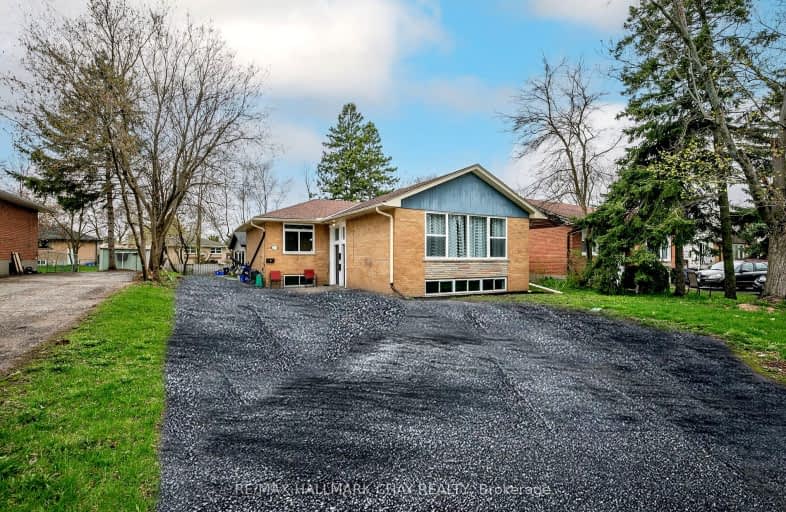Somewhat Walkable
- Some errands can be accomplished on foot.
53
/100
Some Transit
- Most errands require a car.
43
/100
Somewhat Bikeable
- Most errands require a car.
28
/100

Monsignor Clair Separate School
Elementary: Catholic
1.21 km
Oakley Park Public School
Elementary: Public
0.61 km
Codrington Public School
Elementary: Public
0.99 km
Steele Street Public School
Elementary: Public
0.88 km
ÉÉC Frère-André
Elementary: Catholic
1.16 km
Maple Grove Public School
Elementary: Public
0.44 km
Barrie Campus
Secondary: Public
1.44 km
ÉSC Nouvelle-Alliance
Secondary: Catholic
2.78 km
Simcoe Alternative Secondary School
Secondary: Public
2.43 km
St Joseph's Separate School
Secondary: Catholic
1.12 km
Barrie North Collegiate Institute
Secondary: Public
0.59 km
Eastview Secondary School
Secondary: Public
1.72 km
-
Berczy Park
0.7km -
Ferris Park
Ontario 1.02km -
Nelson Lookout
Barrie ON 1.35km
-
BDC - Business Development Bank of Canada
151 Ferris Lane, Barrie ON L4M 6C1 0.83km -
BMO Bank of Montreal
353 Duckworth St, Barrie ON L4M 5C2 0.86km -
Ontario Educational Credit Union Ltd
48 Alliance Blvd, Barrie ON L4M 5K3 0.86km


